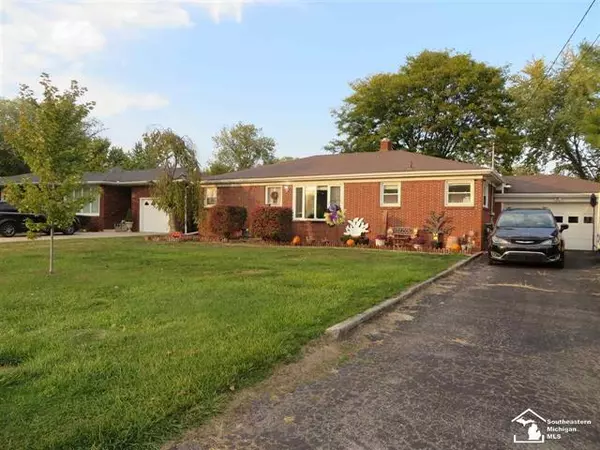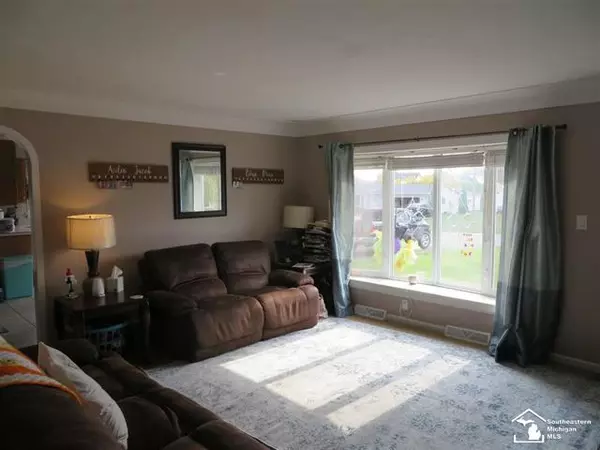For more information regarding the value of a property, please contact us for a free consultation.
5352 AIMY DR. Monroe, MI 48161
Want to know what your home might be worth? Contact us for a FREE valuation!

Our team is ready to help you sell your home for the highest possible price ASAP
Key Details
Sold Price $200,000
Property Type Single Family Home
Sub Type Ranch
Listing Status Sold
Purchase Type For Sale
Square Footage 1,380 sqft
Price per Sqft $144
Subdivision Kayville Gardens No. 1
MLS Listing ID 57050026129
Sold Date 11/24/20
Style Ranch
Bedrooms 3
Full Baths 2
Half Baths 1
HOA Y/N no
Originating Board Southeastern Border Association of REALTORS
Year Built 1957
Annual Tax Amount $1,801
Lot Size 0.340 Acres
Acres 0.34
Lot Dimensions 75 x 200
Property Description
Beautiful full brick ranch that is sure to please and checks all the boxes!! Open and spacious kitchen and dining room, large living room, and LOTS of room to entertain with the FULL finished basement with 2nd FULL bathroom, newer plush carpet, and fireplace! Updates: Furnace, C/A, HWH replaced 2017, sump pump with battery back-up and garbage disposal replaced 2018. Home boasts beautiful wood floors and cabinetry, built-in cabinetry in dining room, ceramic tile floorings in both full baths, bow window in living room, 3 bedrooms and 2.5 baths. Enjoy the 1/3 ACRE enclosed yard and relax on the two-tiered wood deck! Take a brisk walk, run, or cycle in this convenient subdivision location. Great one-level living. Don't wait - this home is well-maintained and priced to sell quickly!
Location
State MI
County Monroe
Area Monroe Twp
Direction S. Dixie Hwy. to east on Aimy Dr.
Rooms
Other Rooms Living Room
Basement Finished
Kitchen Dishwasher, Disposal, Microwave, Range/Stove, Refrigerator
Interior
Interior Features High Spd Internet Avail
Hot Water Natural Gas
Heating Forced Air
Cooling Attic Fan, Central Air
Fireplace yes
Appliance Dishwasher, Disposal, Microwave, Range/Stove, Refrigerator
Heat Source Natural Gas
Exterior
Exterior Feature Fenced, Outside Lighting
Parking Features Detached, Door Opener, Electricity
Garage Description 1.5 Car
Porch Deck, Porch
Road Frontage Paved
Garage yes
Building
Foundation Basement
Sewer Sewer-Sanitary
Water Municipal Water
Architectural Style Ranch
Level or Stories 1 Story
Structure Type Brick
Schools
School District Monroe
Others
Tax ID 581215000800
SqFt Source Public Rec
Acceptable Financing Cash, Conventional
Listing Terms Cash, Conventional
Financing Cash,Conventional
Read Less

©2025 Realcomp II Ltd. Shareholders
Bought with Coldwell Banker Haynes R.E.-Monroe



