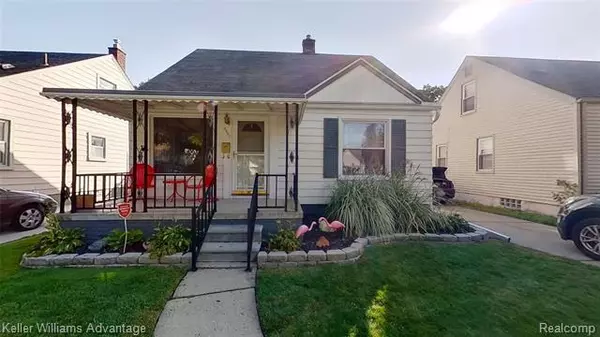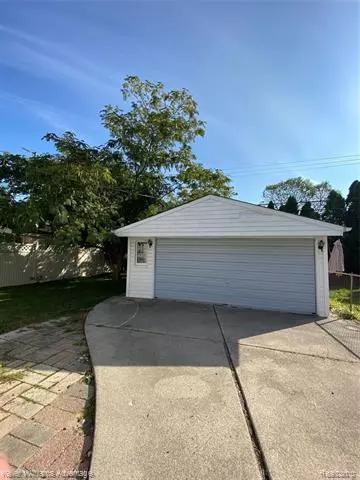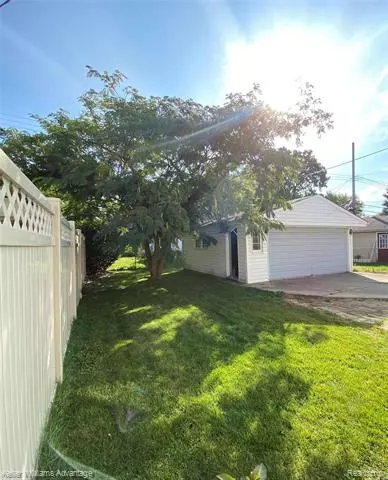For more information regarding the value of a property, please contact us for a free consultation.
3401 Byrd ST Dearborn, MI 48124
Want to know what your home might be worth? Contact us for a FREE valuation!

Our team is ready to help you sell your home for the highest possible price ASAP
Key Details
Sold Price $110,000
Property Type Single Family Home
Sub Type Bungalow
Listing Status Sold
Purchase Type For Sale
Square Footage 1,092 sqft
Price per Sqft $100
Subdivision Amndp Of Dearborn Point Sub(Dearborn)
MLS Listing ID 2200081509
Sold Date 12/18/20
Style Bungalow
Bedrooms 2
Full Baths 1
HOA Y/N no
Originating Board Realcomp II Ltd
Year Built 1950
Annual Tax Amount $2,150
Lot Size 4,791 Sqft
Acres 0.11
Lot Dimensions 40.00X115.00
Property Description
Enjoy the convenience of this quaint, welcoming, freshly painted residence. This well-cared for home features hardwood flooring, new ceramic kitchen, 2 bedrooms, and a two-car garage. Newer wall side windows, mechanicals, and exterior doors have been installed throughout the home. Enjoy all the extra space that resides in the partially finished basement, as well as the 26x14 unfinished upstairs. 2nd floor has been studded and is ready for drywall, some lighting has also been installed. Enjoy the peaceful street from your own covered front porch. *Seller removed carpet from 2nd bedroom to discover pristine hardwood flooring! They believe it continues throughout the rest of the home.* Basement freezer is also included in the sale. Located in the heart of it all - close to freeways, Ford Plant, Museums, Hospital, and Shopping centers! Do not miss out! Check out the link for the Virtual Tour!
Location
State MI
County Wayne
Area Dearborn
Direction Take Outer Dr between Michigan Ave and Southfield Rd to East on Carlysle St to Byrd St to home
Rooms
Other Rooms Bath - Full
Basement Partially Finished
Kitchen Dishwasher, Disposal, Dryer, Microwave, Free-Standing Gas Range, Free-Standing Refrigerator, Washer
Interior
Interior Features Cable Available, High Spd Internet Avail
Hot Water Natural Gas
Heating Forced Air
Cooling Ceiling Fan(s), Central Air
Fireplace no
Appliance Dishwasher, Disposal, Dryer, Microwave, Free-Standing Gas Range, Free-Standing Refrigerator, Washer
Heat Source Natural Gas
Laundry 1
Exterior
Exterior Feature Fenced
Parking Features Detached, Door Opener, Electricity
Garage Description 2 Car
Roof Type Asphalt
Porch Patio, Porch
Road Frontage Paved, Pub. Sidewalk
Garage yes
Building
Foundation Basement
Sewer Sewer-Sanitary
Water Municipal Water
Architectural Style Bungalow
Warranty No
Level or Stories 1 1/2 Story
Structure Type Aluminum,Brick
Schools
School District Dearborn
Others
Pets Allowed Yes
Tax ID 32820926315015
Ownership Private Owned,Short Sale - No
Acceptable Financing Cash, Conventional
Listing Terms Cash, Conventional
Financing Cash,Conventional
Read Less

©2025 Realcomp II Ltd. Shareholders
Bought with RE/MAX Leading Edge



