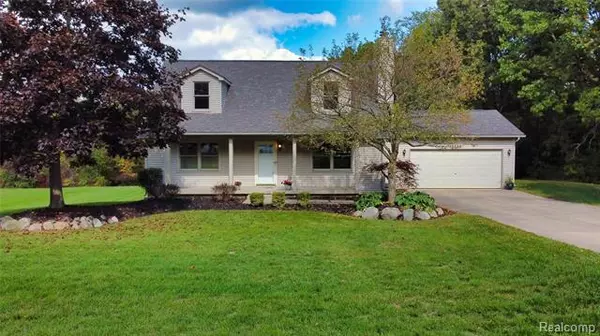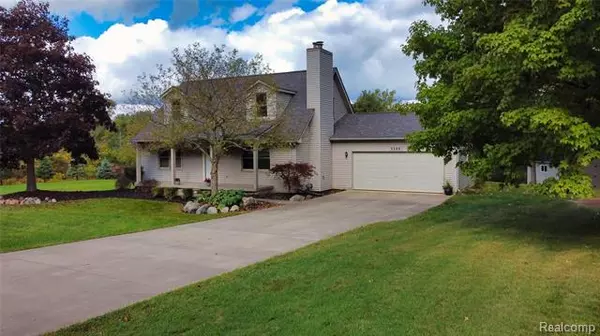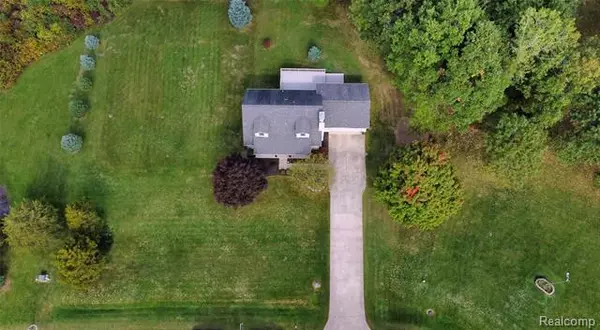For more information regarding the value of a property, please contact us for a free consultation.
3146 Muirfield CIR White Lake, MI 48383
Want to know what your home might be worth? Contact us for a FREE valuation!

Our team is ready to help you sell your home for the highest possible price ASAP
Key Details
Sold Price $291,500
Property Type Single Family Home
Sub Type Cape Cod
Listing Status Sold
Purchase Type For Sale
Square Footage 1,582 sqft
Price per Sqft $184
Subdivision Manchester Estates Sub
MLS Listing ID 2200077763
Sold Date 11/02/20
Style Cape Cod
Bedrooms 4
Full Baths 2
Half Baths 1
HOA Y/N no
Originating Board Realcomp II Ltd
Year Built 1992
Annual Tax Amount $2,421
Lot Size 1.440 Acres
Acres 1.44
Lot Dimensions 154 X 90
Property Description
CHARMING CAPE COD IN QUIET, FRIENDLY NEIGHBORHOOD. ORIGINAL OWNER IS DOWNSIZING TO BE NEAR HIS FAMILY. BIG YARD ON AN ACRE AND HALF WITH PLENTY OF SPACE TO PLAY OR ENTERTAIN. NICE BIG DECK OFF THE KITCHEN OVERLOOKING PRIVATE BACKYARD WITH WOODS. NICE SIZE 12X16 SHED IN THE BACKYARD. 1ST FLOOR MASTER THAT HAS OPTION TO BE TURNED INTO A SUITE. UPSTAIRS HAS 2 IDENTICAL BEDROOMS WITH LOTS OF LIGHT AND COMPLETELY REMODELED FULL BATH. CLEAN, WALKOUT BASEMENT IS READY TO BE FINISHED OR GREAT PLACE FOR ANY STORAGE YOU MIGHT NEED. TRACTOR/LAWN MOWER IS INCLUDED IN THE SALE PRICE. BEAUTIFUL AREA JUST NORTH OF ALPINE VALLEY. COME AND SCHEDULE A SHOWING TODAY, THIS WILL NOT LAST LONG IN THIS RARE NEIGHBORHOOD!
Location
State MI
County Oakland
Area White Lake Twp
Direction FROM M-59 (HIGHLAND RD) GO NORTH ON PORTER, TURN LEFT ON MANCHESTER THEN LEFT ON MUIRFIELD CIRCLE, HOUSE ON THE RIGHT
Rooms
Other Rooms Bedroom - Mstr
Basement Unfinished, Walkout Access
Kitchen Dishwasher, Dryer, Free-Standing Gas Range, Free-Standing Refrigerator, Washer
Interior
Interior Features Cable Available
Hot Water Natural Gas
Heating Forced Air
Fireplaces Type Natural
Fireplace yes
Appliance Dishwasher, Dryer, Free-Standing Gas Range, Free-Standing Refrigerator, Washer
Heat Source Natural Gas
Exterior
Parking Features Attached, Direct Access, Door Opener
Garage Description 2 Car
Roof Type Asphalt
Porch Deck, Porch - Covered
Road Frontage Paved
Garage yes
Building
Foundation Basement
Sewer Septic-Existing
Water Well-Existing
Architectural Style Cape Cod
Warranty No
Level or Stories 2 Story
Structure Type Vinyl
Schools
School District Huron Valley
Others
Pets Allowed Yes
Tax ID 1216101015
Ownership Private Owned,Short Sale - No
Acceptable Financing Cash, Conventional
Listing Terms Cash, Conventional
Financing Cash,Conventional
Read Less

©2025 Realcomp II Ltd. Shareholders
Bought with Remerica United Realty



