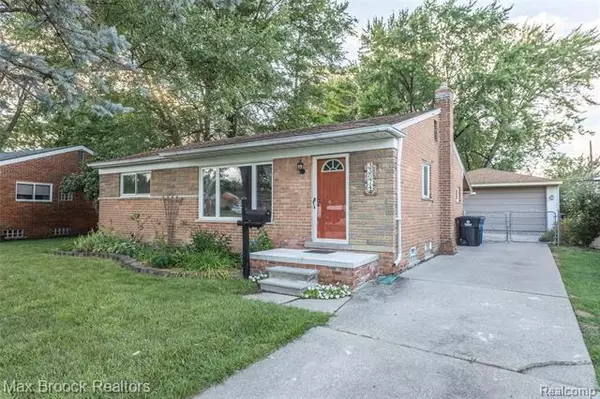For more information regarding the value of a property, please contact us for a free consultation.
33074 BENSON DR Westland, MI 48185
Want to know what your home might be worth? Contact us for a FREE valuation!

Our team is ready to help you sell your home for the highest possible price ASAP
Key Details
Sold Price $190,000
Property Type Single Family Home
Sub Type Ranch
Listing Status Sold
Purchase Type For Sale
Square Footage 1,055 sqft
Price per Sqft $180
Subdivision Boulevard Gardens Sub No 3
MLS Listing ID 2200071421
Sold Date 10/12/20
Style Ranch
Bedrooms 3
Full Baths 2
HOA Y/N no
Originating Board Realcomp II Ltd
Year Built 1957
Annual Tax Amount $3,281
Lot Size 7,840 Sqft
Acres 0.18
Lot Dimensions 57.00X139.50
Property Description
Nicely updated brick ranch style home with a fully finished basement and two full bathrooms. Enter into the spacious living area with a fresh feel and a wonderful natural light. Hardwood flooring flows though the family room, dining area, and throughout the three well-appointed bedrooms. Updated kitchen with expansive granite countertop, new flooring, snack area, and plenty of cabinet space. Updated bathroom with new flooring, granite countertop, undermount sink, and new fixtures. A generous amount of additional living space in the fully finished basement with new paint, recess lighting, updated furnace, and a second full bathroom with urinal. Large yet manageable fully fenced backyard with a covered patio and two car garage. Taxes are currently non-homestead and will be reduced for a primary homeowner. This home is move in ready!
Location
State MI
County Wayne
Area Westland
Direction S on Farmington from Joy, E on Mackenzie, N on Benson
Rooms
Other Rooms Family Room
Basement Finished
Kitchen Dishwasher, Free-Standing Gas Oven
Interior
Interior Features Cable Available, High Spd Internet Avail
Hot Water Natural Gas
Heating Forced Air
Cooling Central Air
Fireplace no
Appliance Dishwasher, Free-Standing Gas Oven
Heat Source Natural Gas
Exterior
Exterior Feature Fenced
Parking Features Detached, Direct Access, Electricity
Garage Description 2 Car
Roof Type Asphalt
Porch Patio, Porch
Road Frontage Paved
Garage yes
Building
Foundation Basement
Sewer Sewer-Sanitary
Water Municipal Water
Architectural Style Ranch
Warranty No
Level or Stories 1 Story
Structure Type Brick
Schools
School District Livonia
Others
Tax ID 56010020951000
Ownership Private Owned,Short Sale - No
Assessment Amount $395
Acceptable Financing Cash, Conventional
Rebuilt Year 2020
Listing Terms Cash, Conventional
Financing Cash,Conventional
Read Less

©2025 Realcomp II Ltd. Shareholders
Bought with GEM Realty & Development



