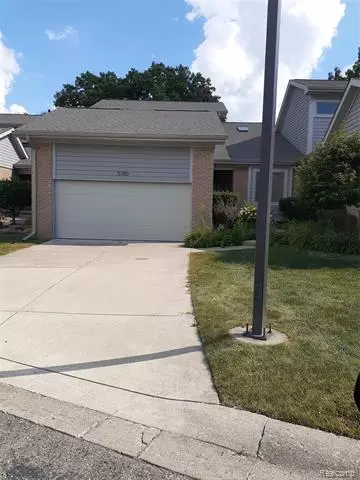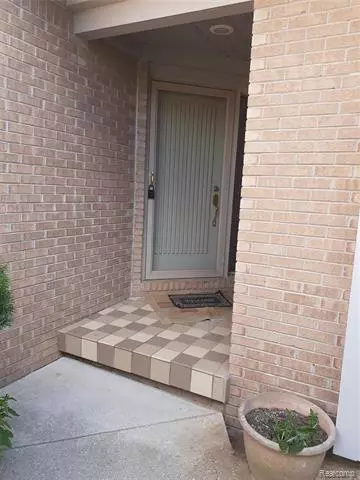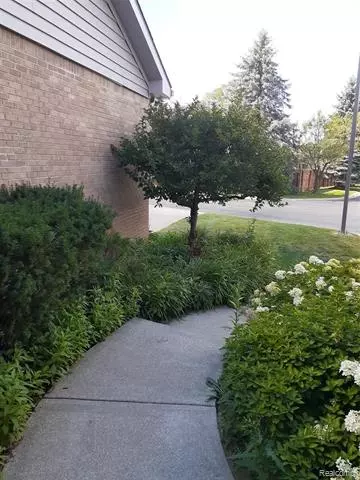For more information regarding the value of a property, please contact us for a free consultation.
5380 WARWICK TRL TRL Grand Blanc, MI 48439
Want to know what your home might be worth? Contact us for a FREE valuation!

Our team is ready to help you sell your home for the highest possible price ASAP
Key Details
Sold Price $205,000
Property Type Condo
Sub Type Ranch
Listing Status Sold
Purchase Type For Sale
Square Footage 1,587 sqft
Price per Sqft $129
Subdivision Warwick Pointe Condo
MLS Listing ID 2200067793
Sold Date 10/22/20
Style Ranch
Bedrooms 3
Full Baths 3
HOA Fees $360/mo
HOA Y/N yes
Originating Board Realcomp II Ltd
Year Built 1994
Annual Tax Amount $3,762
Property Description
Wow! You must see this beautiful and finely appointed ranch condo located in highly desirable Warwick Pointe Subdivision! Featuring an open concept which is ideal for entertaining family & friends! Vaulted ceilings, natural fireplace and natural hardwood covering the great room floor area; this space is truly luxurious! French doors leading to the generous deck facing a wooded area for additional relaxation. Master suite, a spacious bedroom and another full bathroom are at the entry level for added convenience. Walk in closets. Loft area? Maybe a personal sitting room? Maybe an office?! The lower level offers an additional 1,400 finished living area with daylight windows, wet bar, recreational area, guest bedroom, and full bathroom! Did I mention storage? This condo offers tons of storage possibilities. Attached garage. The front walkway towards the entrance of this condo has beautiful landscaping. New roof 2019 and new central air conditioning unit 2019.
Location
State MI
County Genesee
Area Grand Blanc Twp
Direction Off Saginaw Road between Baldwin and Cook
Rooms
Other Rooms Bath - Full
Basement Daylight, Finished
Kitchen Gas Cooktop, Dishwasher, Free-Standing Refrigerator
Interior
Heating Forced Air
Cooling Ceiling Fan(s), Central Air
Fireplaces Type Natural
Fireplace yes
Appliance Gas Cooktop, Dishwasher, Free-Standing Refrigerator
Heat Source Natural Gas
Exterior
Parking Features Attached, Door Opener, Electricity
Garage Description 2 Car
Roof Type Asphalt,Other
Porch Deck
Road Frontage Paved
Garage yes
Building
Foundation Basement
Sewer Sewer-Sanitary
Water Municipal Water
Architectural Style Ranch
Warranty No
Level or Stories 1 Story
Structure Type Brick,Wood
Schools
School District Grand Blanc
Others
Pets Allowed Call
Tax ID 1226627015
Ownership Private Owned,Short Sale - No
Assessment Amount $118
Acceptable Financing Cash, Conventional
Listing Terms Cash, Conventional
Financing Cash,Conventional
Read Less

©2025 Realcomp II Ltd. Shareholders
Bought with Wentworth Real Estate Group



