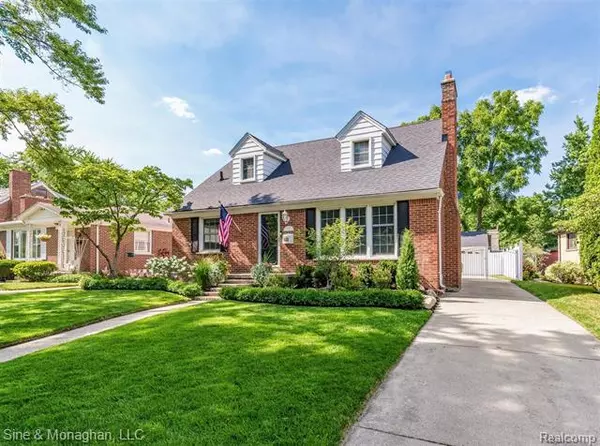For more information regarding the value of a property, please contact us for a free consultation.
4140 S FULTON PL Royal Oak, MI 48073
Want to know what your home might be worth? Contact us for a FREE valuation!

Our team is ready to help you sell your home for the highest possible price ASAP
Key Details
Sold Price $375,000
Property Type Single Family Home
Sub Type Cape Cod
Listing Status Sold
Purchase Type For Sale
Square Footage 1,804 sqft
Price per Sqft $207
Subdivision Beverly Hills Sub No 2
MLS Listing ID 2200059745
Sold Date 09/09/20
Style Cape Cod
Bedrooms 4
Full Baths 2
HOA Y/N yes
Originating Board Realcomp II Ltd
Year Built 1956
Annual Tax Amount $5,848
Lot Size 6,098 Sqft
Acres 0.14
Lot Dimensions 49.00X120.00
Property Description
Wow, This is it!! LOCATION, CONDITION, UPDATES and FLOOR PLAN are AWESOME... Bev. Hills sub of RO with winding streets, varying home styles, sidewalks, friendly neighbors, walk to Birmingham. RARE 4 bedroom 2 bath CAPE COD is re-landscaped for off the charts curb appeal & that's only the beginning! Neutral fresh paint, WOOD flrs, updated windows allow lots of light in, gas FIREPLACE in living room, nice sized dining rm. RENOVATED kitchen with QUARTZ counters, undermount sink, STAINLESS appliances, opens nicely to dining room. NEWER lighting, updated doors, main flr bath with pristine grey /white tile, NEW vanity with QUARTZ. Main flr bdrms used as flex space rooms....this is the PERFECT home office house. Wood floors entire upper level. Gorgeous NEW bath with custom tiled shower, EURO glass door, 2 large upper bedrooms. Awesome drywalled lower level family room, PLUS a seasonal room and composite deck overlooking FENCED YARD! Furnace/air 2010, tankless water heater, It's a 10!
Location
State MI
County Oakland
Area Royal Oak
Direction South off Normandy (Beverly Rd) between Woodward and Greenfield
Rooms
Other Rooms Living Room
Basement Partially Finished
Kitchen Dishwasher, Disposal, Dryer, Microwave, Free-Standing Electric Oven, Free-Standing Electric Range, Free-Standing Refrigerator, Stainless Steel Appliance(s), Vented Exhaust Fan, Washer
Interior
Interior Features Cable Available, Humidifier
Hot Water Natural Gas, Tankless
Heating Forced Air
Cooling Ceiling Fan(s), Central Air
Fireplaces Type Gas
Fireplace yes
Appliance Dishwasher, Disposal, Dryer, Microwave, Free-Standing Electric Oven, Free-Standing Electric Range, Free-Standing Refrigerator, Stainless Steel Appliance(s), Vented Exhaust Fan, Washer
Heat Source Natural Gas
Exterior
Exterior Feature Fenced
Parking Features Detached, Door Opener, Electricity
Garage Description 2 Car
Roof Type Asphalt
Porch Deck
Road Frontage Paved, Pub. Sidewalk
Garage yes
Building
Foundation Basement
Sewer Sewer-Sanitary
Water Municipal Water
Architectural Style Cape Cod
Warranty No
Level or Stories 1 1/2 Story
Structure Type Aluminum,Brick
Schools
School District Royal Oak
Others
Pets Allowed Yes
Tax ID 2506302017
Ownership Private Owned,Short Sale - No
Acceptable Financing Cash, Conventional
Listing Terms Cash, Conventional
Financing Cash,Conventional
Read Less

©2025 Realcomp II Ltd. Shareholders
Bought with Max Broock, REALTORS-Birmingham



