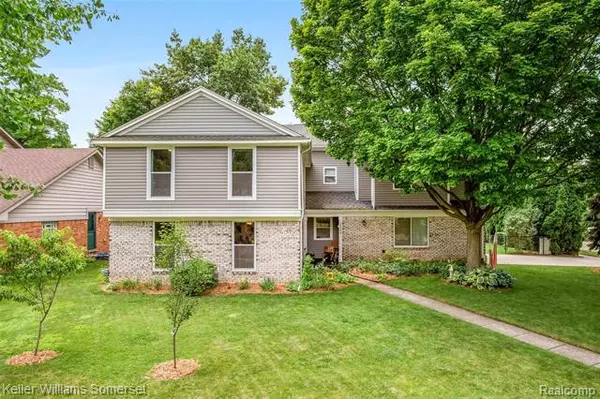For more information regarding the value of a property, please contact us for a free consultation.
2144 HIGHBURY DR Troy, MI 48085
Want to know what your home might be worth? Contact us for a FREE valuation!

Our team is ready to help you sell your home for the highest possible price ASAP
Key Details
Sold Price $400,000
Property Type Single Family Home
Sub Type Colonial
Listing Status Sold
Purchase Type For Sale
Square Footage 3,227 sqft
Price per Sqft $123
Subdivision Stoneridge Sub No 2
MLS Listing ID 2200058230
Sold Date 09/18/20
Style Colonial
Bedrooms 4
Full Baths 3
Half Baths 1
HOA Fees $6/ann
HOA Y/N yes
Originating Board Realcomp II Ltd
Year Built 1976
Annual Tax Amount $4,475
Lot Size 10,890 Sqft
Acres 0.25
Lot Dimensions 90.00X120.00
Property Description
Work from home with ease from your extremely rare, true en-suite with its own private, entrance! Possible tax write off, check with your tax professional! Or use as a mother-in-law suite, great for extended families! This 5 bedroom 3 and a half bath North Troy colonial in desirable Stoneridge sub has every feature you would need including; first floor laundry, formal dining, finished basement with sump pump and backup pump. All big ticket items done for worry free living; roof, siding, driveway, 2 patios, hot water tank & 2 furnaces/central air units. Gorgeous fenced-in lot with mature trees, established gardens and sprinkler system. Garage and basement have tons of storage. Massive chefs kitchen features double ovens, maple Kraftmaid cabinets and granite countertops complete with an eat-in area & new stainless steel appliances. Gorgeous study/library with built-in floor to ceiling bookshelves. Beautiful bamboo flooring throughout most of the main level. Hurry, won't last!
Location
State MI
County Oakland
Area Troy
Direction See Map
Rooms
Other Rooms Bedroom - Mstr
Basement Partially Finished
Kitchen Dishwasher, Disposal, Dryer, Microwave, Built-In Gas Oven, Double Oven, Built-In Gas Range, Range Hood, Free-Standing Refrigerator, Stainless Steel Appliance(s), ENERGY STAR qualified washer
Interior
Heating Forced Air
Cooling Ceiling Fan(s), Central Air
Fireplaces Type Natural
Fireplace no
Appliance Dishwasher, Disposal, Dryer, Microwave, Built-In Gas Oven, Double Oven, Built-In Gas Range, Range Hood, Free-Standing Refrigerator, Stainless Steel Appliance(s), ENERGY STAR qualified washer
Heat Source Natural Gas
Exterior
Parking Features Attached, Door Opener, Electricity
Garage Description 2 Car
Roof Type Asphalt
Porch Porch
Road Frontage Paved, Pub. Sidewalk
Garage yes
Building
Lot Description Corner Lot
Foundation Basement
Sewer Sewer-Sanitary
Water Municipal Water
Architectural Style Colonial
Warranty No
Level or Stories 2 Story
Structure Type Brick,Vinyl
Schools
School District Troy
Others
Tax ID 2012155001
Ownership Private Owned,Short Sale - No
Acceptable Financing Cash, Conventional, VA, Warranty Deed
Rebuilt Year 2010
Listing Terms Cash, Conventional, VA, Warranty Deed
Financing Cash,Conventional,VA,Warranty Deed
Read Less

©2025 Realcomp II Ltd. Shareholders
Bought with Reserve Management Company



