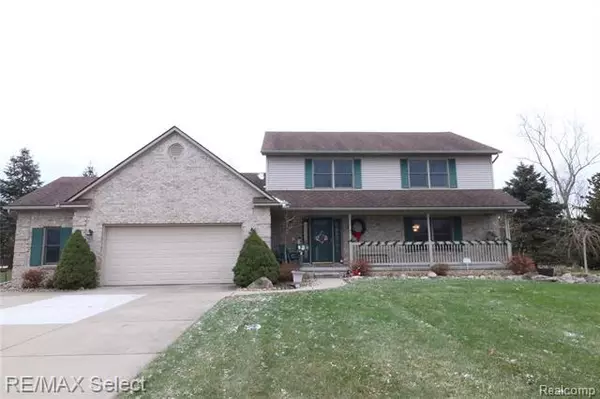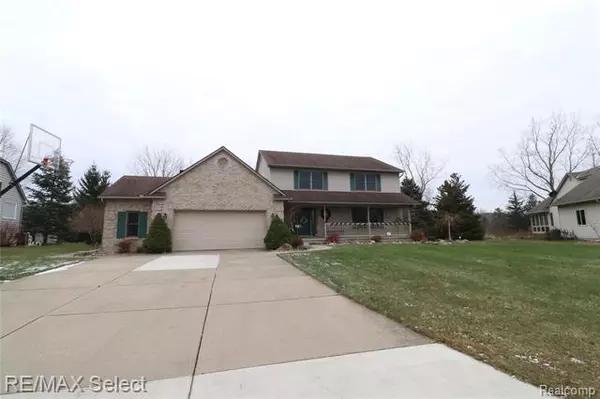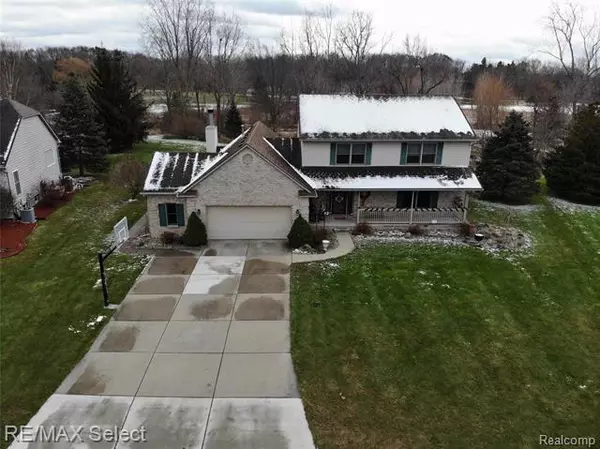For more information regarding the value of a property, please contact us for a free consultation.
12340 TOWNLINE RD Grand Blanc, MI 48439
Want to know what your home might be worth? Contact us for a FREE valuation!

Our team is ready to help you sell your home for the highest possible price ASAP
Key Details
Sold Price $268,000
Property Type Single Family Home
Sub Type Colonial
Listing Status Sold
Purchase Type For Sale
Square Footage 2,530 sqft
Price per Sqft $105
Subdivision Riverbend West No 6
MLS Listing ID 219120726
Sold Date 01/17/20
Style Colonial
Bedrooms 4
Full Baths 2
Half Baths 1
HOA Y/N no
Originating Board Realcomp II Ltd
Year Built 1998
Annual Tax Amount $4,241
Lot Size 0.400 Acres
Acres 0.4
Lot Dimensions 108.00X160.00
Property Description
Just minutes from all Grand Blanc schools. You will want to visit this custom-built, one owner home, located in Riverbend West Subdivision. The backyard faces the golf course, enjoy the peaceand quiet views of the wetlands and creek without the upkeep! This 2530 sq ft, 4 bedroom, 2.5 bathroom home is ready for you. Custom kitchen with granite counter tops, beautiful hardwood floors, great room with vaulted ceiling, large formal dining and main floor office both with Bamboo flooring, large 1st floor laundry, natural fireplace and views that make you feel up north. The oversized garage is perfect for 2 cars and a large workshop. Full finished basement with 8-foot ceiling is ready for entertaining and fun. Call today for your private appointment.
Location
State MI
County Genesee
Area Grand Blanc
Direction South of Perry Rd, East of Saginaw St, West of Belsay Rd
Rooms
Other Rooms Kitchen
Basement Finished
Kitchen Dishwasher, Disposal, Microwave, Free-Standing Electric Oven, Free-Standing Electric Range, Free-Standing Refrigerator
Interior
Interior Features Cable Available, High Spd Internet Avail, Humidifier
Hot Water Natural Gas
Heating Forced Air
Cooling Ceiling Fan(s), Central Air
Fireplaces Type Natural
Fireplace yes
Appliance Dishwasher, Disposal, Microwave, Free-Standing Electric Oven, Free-Standing Electric Range, Free-Standing Refrigerator
Heat Source Natural Gas
Laundry 1
Exterior
Parking Features Attached, Door Opener, Electricity, Side Entrance, Workshop
Garage Description 2 Car
Roof Type Asphalt
Road Frontage Paved
Garage yes
Building
Foundation Basement
Sewer Sewer-Sanitary
Water Municipal Water
Architectural Style Colonial
Warranty No
Level or Stories 2 Story
Structure Type Brick,Vinyl
Schools
School District Grand Blanc
Others
Pets Allowed Cats OK, Dogs OK, Yes
Tax ID 5614580006
Ownership Private Owned,Short Sale - No
Acceptable Financing Cash, Conventional, FHA, VA
Listing Terms Cash, Conventional, FHA, VA
Financing Cash,Conventional,FHA,VA
Read Less

©2025 Realcomp II Ltd. Shareholders
Bought with RE/MAX Plus



