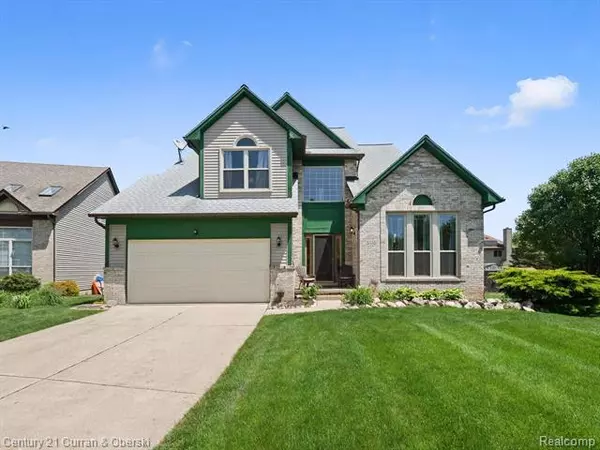For more information regarding the value of a property, please contact us for a free consultation.
5445 SCOTT Court Ypsilanti, MI 48197
Want to know what your home might be worth? Contact us for a FREE valuation!

Our team is ready to help you sell your home for the highest possible price ASAP
Key Details
Sold Price $340,000
Property Type Single Family Home
Sub Type Colonial
Listing Status Sold
Purchase Type For Sale
Square Footage 2,069 sqft
Price per Sqft $164
Subdivision Ford Lake Village Sub No 1
MLS Listing ID 2220040559
Sold Date 07/13/22
Style Colonial
Bedrooms 4
Full Baths 3
Half Baths 1
HOA Fees $20/ann
HOA Y/N yes
Originating Board Realcomp II Ltd
Year Built 1993
Annual Tax Amount $4,330
Lot Size 0.260 Acres
Acres 0.26
Lot Dimensions 65X115
Property Description
Looking for a spacious, open 4 bedroom home in the popular Ford Lake Village? Look no further! Situated at the back of the cul-de-sac, you'll enjoy the walking paths next door to you and that also run through this subdivision. All you'll have to do is move right in, this home has been newly painted, carpeted and the baths and kitchen have all been recently updated. The kitchen opens up to the spacious family room with a fireplace that overlooks the deck off back of home. If you need even more space, working from home in the finished lower level with a full bathroom. Don't miss out on this opportunity! Schedule a showing today! Updates include: Windows (2018), HVAC (2016), and Roof (2012).
Location
State MI
County Washtenaw
Area Ypsilanti Twp
Direction Take Huron St to S Huron River Drive and turn right on Michael Dr
Rooms
Basement Finished
Interior
Interior Features Cable Available
Hot Water Natural Gas
Heating Forced Air
Cooling Ceiling Fan(s), Central Air
Fireplaces Type Gas
Fireplace yes
Heat Source Natural Gas
Exterior
Parking Features Door Opener, Side Entrance, Attached
Garage Description 2 Car
Porch Deck
Road Frontage Paved
Garage yes
Building
Foundation Basement
Sewer Public Sewer (Sewer-Sanitary)
Water Public (Municipal)
Architectural Style Colonial
Warranty No
Level or Stories 2 Story
Structure Type Brick,Vinyl
Schools
School District Lincoln Consolidated
Others
Tax ID K01122304045
Ownership Short Sale - No,Private Owned
Acceptable Financing Cash, Conventional, FHA, VA
Listing Terms Cash, Conventional, FHA, VA
Financing Cash,Conventional,FHA,VA
Read Less

©2025 Realcomp II Ltd. Shareholders
Bought with Remerica Preferred-Livonia

