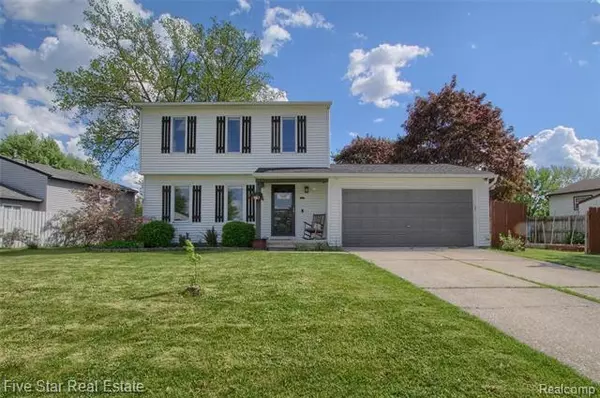For more information regarding the value of a property, please contact us for a free consultation.
5426 NEW MEADOW Drive Ypsilanti, MI 48197
Want to know what your home might be worth? Contact us for a FREE valuation!

Our team is ready to help you sell your home for the highest possible price ASAP
Key Details
Sold Price $275,000
Property Type Single Family Home
Sub Type Colonial
Listing Status Sold
Purchase Type For Sale
Square Footage 1,374 sqft
Price per Sqft $200
Subdivision Smokler Textile Sub No 3
MLS Listing ID 2220036766
Sold Date 06/24/22
Style Colonial
Bedrooms 3
Full Baths 1
Half Baths 1
HOA Y/N no
Originating Board Realcomp II Ltd
Year Built 1979
Annual Tax Amount $4,164
Lot Size 10,890 Sqft
Acres 0.25
Lot Dimensions 104 X 132 X 57 X 114
Property Description
** Final offers due on Monday, May 23rd at 11:00 AM ** WELCOME HOME to this tastefully updated Colonial in Ypsilanti. Traditional 1st floor layout - living room (w/new bar door), family room, remodeled kitchen w/white shaker cabinetry, eat in kitchen (all w/bamboo plank flooring) and half bath. The hallway at the top of the stairs has new matching bamboo plank flooring that stretches throughout the 3 bedrooms. Second floor full bathroom offers updated flooring and a double vanity. The owners bedroom has a nicely appointed walk-in closet with a possible 2nd laundry w/water hookup. The lower level is partially finished. Our sellers have created nice work from home space and a workout area, as well as a laundry and storage room. Like to entertain outdoors? Step through your patio door-wall and onto your deck to gather w/friends and family in the spring, summer and fall. The fenced in backyard is perfect for pets and a shed offers additional storage for your garden & lawn equipment. BATVAI
Location
State MI
County Washtenaw
Area Ypsilanti Twp
Direction EB S Huron River Drive to Big Pine Drive and left on New Meadow Drive
Rooms
Basement Partially Finished
Kitchen Dishwasher, Disposal, Free-Standing Electric Oven, Free-Standing Gas Range, Free-Standing Refrigerator, Microwave
Interior
Interior Features Cable Available, High Spd Internet Avail
Hot Water Natural Gas
Heating Forced Air
Cooling Ceiling Fan(s), Central Air
Fireplace no
Appliance Dishwasher, Disposal, Free-Standing Electric Oven, Free-Standing Gas Range, Free-Standing Refrigerator, Microwave
Heat Source Natural Gas
Exterior
Exterior Feature Lighting, Fenced
Parking Features Direct Access, Electricity, Door Opener, Attached
Garage Description 2 Car
Fence Fenced
Roof Type Asphalt
Porch Porch - Covered, Deck, Porch
Road Frontage Paved, Pub. Sidewalk
Garage yes
Building
Foundation Crawl, Basement
Sewer Public Sewer (Sewer-Sanitary)
Water Public (Municipal)
Architectural Style Colonial
Warranty No
Level or Stories 2 Story
Structure Type Vinyl
Schools
School District Lincoln Consolidated
Others
Pets Allowed Yes
Tax ID K01122166274
Ownership Short Sale - No,Private Owned
Acceptable Financing Cash, Conventional, FHA, VA
Listing Terms Cash, Conventional, FHA, VA
Financing Cash,Conventional,FHA,VA
Read Less

©2025 Realcomp II Ltd. Shareholders
Bought with Golden Key Realty

