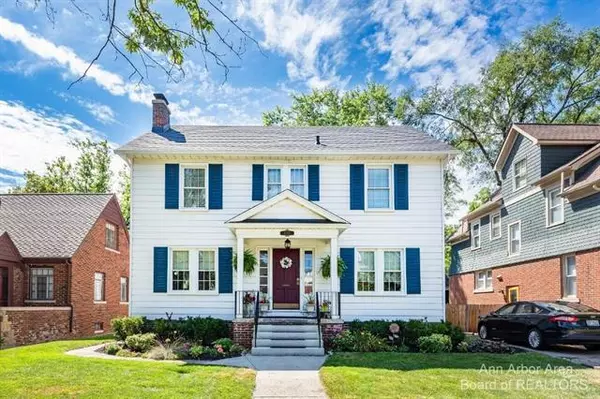For more information regarding the value of a property, please contact us for a free consultation.
1107 W Cross Street Ypsilanti, MI 48197
Want to know what your home might be worth? Contact us for a FREE valuation!

Our team is ready to help you sell your home for the highest possible price ASAP
Key Details
Sold Price $385,000
Property Type Single Family Home
Sub Type Colonial
Listing Status Sold
Purchase Type For Sale
Square Footage 3,241 sqft
Price per Sqft $118
Subdivision Normal Park Add
MLS Listing ID 543283600
Sold Date 10/14/21
Style Colonial
Bedrooms 6
Full Baths 2
Half Baths 1
HOA Y/N no
Originating Board Ann Arbor Area Board of REALTORS®
Year Built 1924
Annual Tax Amount $6,068
Lot Size 6,969 Sqft
Acres 0.16
Lot Dimensions 44 X 160
Property Description
The perfect blend of character and upgrades makes this the very best the highly desired Normal Park neighborhood has to offer. Welcoming entry foyer, large living room with a wood burning fireplace, coved ceilings, plaster walls and hardwood floors are just a tease for an amazing showing experience. The formal dining room opens to a huge updated chef's kitchen with granite counters, center island, custom made cherry cabinets, slate floor and eating space. Spectacular first floor master suite renovated with an outstanding master bath, dual wood and gas burning fireplace. Excellent custom multi-tiered paver patio with hot tub over looks a stunning, private park-like oasis complete with new stockade privacy fenced. Recently finished 3rd level adds an additional 500+ square feet of living s space and the 6th bedroom. List of upgrades includes new roof this year, furnace/heat pump and boiler in 2018. Additional updates by this owner include new windows throughout, energy efficient lighting, 2nd floor 4 season porch, front steps and B-Dry basement system.. Unbeatable location, walk to Eastern Michigan University, 5 minutes to St. Joseph's Hospital, Depot Town, nationally acclaimed WIHI and WIMA high school and middle school.
Location
State MI
County Washtenaw
Area Ypsilanti
Direction Between Wallace and Oakwood
Rooms
Kitchen Dishwasher, Dryer, Microwave, Oven, Range/Stove, Refrigerator, Washer
Interior
Interior Features Cable Available
Heating Forced Air, Hot Water
Fireplaces Type Gas
Fireplace yes
Appliance Dishwasher, Dryer, Microwave, Oven, Range/Stove, Refrigerator, Washer
Heat Source Natural Gas
Exterior
Exterior Feature Fenced
Parking Features Door Opener, Detached
Garage Description 2 Car
Porch Patio, Porch
Road Frontage Pub. Sidewalk
Garage yes
Building
Foundation Basement
Sewer Public Sewer (Sewer-Sanitary), Storm Drain
Water Public (Municipal)
Architectural Style Colonial
Level or Stories 2 Story
Structure Type Aluminum
Schools
School District Ypsilanti
Others
Tax ID 111140205006
Ownership Private Owned
SqFt Source Tax Record
Acceptable Financing Cash, Conventional, FHA, VA
Listing Terms Cash, Conventional, FHA, VA
Financing Cash,Conventional,FHA,VA
Read Less

©2025 Realcomp II Ltd. Shareholders
Bought with The Charles Reinhart Company

