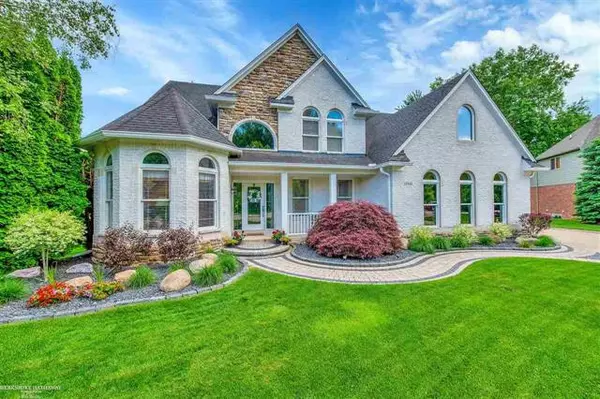For more information regarding the value of a property, please contact us for a free consultation.
27546 RAYNA CT Harrison Twp, MI 48045
Want to know what your home might be worth? Contact us for a FREE valuation!

Our team is ready to help you sell your home for the highest possible price ASAP
Key Details
Sold Price $610,000
Property Type Single Family Home
Sub Type Split Level
Listing Status Sold
Purchase Type For Sale
Square Footage 3,243 sqft
Price per Sqft $188
Subdivision Willow Bay Estates Sub
MLS Listing ID 58050045385
Sold Date 07/09/21
Style Split Level
Bedrooms 4
Full Baths 3
Half Baths 1
HOA Fees $33/ann
HOA Y/N yes
Originating Board MiRealSource
Year Built 2004
Annual Tax Amount $7,071
Lot Size 0.620 Acres
Acres 0.62
Lot Dimensions 145x186
Property Description
Spectacular 3,243 sq. ft. 4 bdrm. split level home is located on a beautiful cul-de-sac w/lovely views of wetlands and offers a BUILT-IN pool w/new liner 2017, new heater & filter 2021. So many more features here including new furnace, HWH & C/A 2020, custom brick work & paver patio w/firepit & bbq, 3 car garage, 1st AND 2nd floor primary suites w/full baths and walk-in closets, 3.1 baths, 2 fireplaces (1st floor primary bdrm.& great room), lovely remodeled 1st floor primary bath 2017, gorgeous new kitchen 2010 with high end stainless gas stove top, refrigerator, double oven & dishwasher and large pantry, new upscale landscaping 2017, new 6" gutters 2016, new interior paint in last 12 mos., 2 full bay windows, Andersen windows, new insulated custom garage doors 9/2019, custom window treatments, raised/cathedral ceilings, finished/drywalled/carpeted basement w/theater system, formal dining room, den/library w/french doors, 6 custom ceiling fans and much more. This home is fabulous!!
Location
State MI
County Macomb
Area Harrison Twp
Direction South River Rd. or Metro Parkway to N. Pointe Parkway to Rayna Ct.
Rooms
Other Rooms Bedroom - Mstr
Basement Finished
Kitchen Dishwasher, Disposal, Microwave, Range/Stove, Refrigerator
Interior
Heating Forced Air
Cooling Central Air
Fireplace yes
Appliance Dishwasher, Disposal, Microwave, Range/Stove, Refrigerator
Heat Source Natural Gas
Exterior
Exterior Feature Outside Lighting, Pool - Inground
Parking Features Attached
Garage Description 3 Car
Porch Patio, Porch
Road Frontage Paved, Pub. Sidewalk
Garage yes
Private Pool 1
Building
Lot Description Sprinkler(s)
Foundation Basement
Sewer Sewer-Sanitary
Water Municipal Water
Architectural Style Split Level
Level or Stories 1 1/2 Story
Structure Type Brick
Schools
School District Lanse Creuse
Others
Tax ID 1217352011
SqFt Source Public Rec
Acceptable Financing Cash, Conventional, FHA, VA
Listing Terms Cash, Conventional, FHA, VA
Financing Cash,Conventional,FHA,VA
Read Less

©2025 Realcomp II Ltd. Shareholders
Bought with Realty Executives Home Towne Shelby



