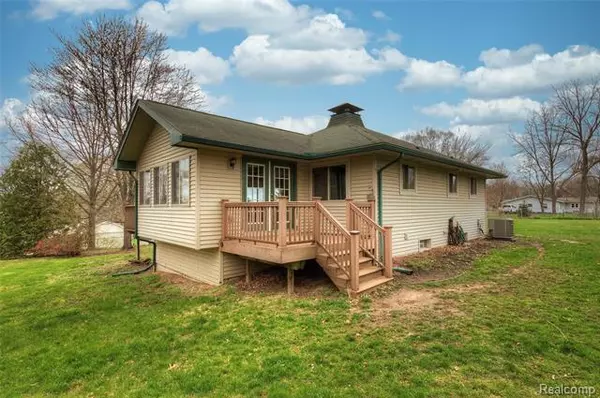For more information regarding the value of a property, please contact us for a free consultation.
9855 GALATIAN Drive Whitmore Lake, MI 48189
Want to know what your home might be worth? Contact us for a FREE valuation!

Our team is ready to help you sell your home for the highest possible price ASAP
Key Details
Sold Price $250,000
Property Type Single Family Home
Sub Type Ranch
Listing Status Sold
Purchase Type For Sale
Square Footage 1,092 sqft
Price per Sqft $228
MLS Listing ID 2220030308
Sold Date 05/31/22
Style Ranch
Bedrooms 2
Full Baths 1
Half Baths 1
HOA Y/N no
Originating Board Realcomp II Ltd
Year Built 1973
Annual Tax Amount $2,490
Lot Size 0.830 Acres
Acres 0.83
Lot Dimensions 198 x 190 x 195 x 179
Property Description
**MULTIPLE OFFERS RECEIVED, OFFERS DUE SUNDAY, MAY 8 @ 5:00 PM ** Welcome home to this 2-bedroom, 1.5 bathroom ranch home with views of Buck Lake. Sitting on almost an acre, there is ample space to spread out & enjoy the scenery. This home features great views from both inside the home as well as outside on the oversized deck. The walkout finished basement offers great opportunities for extra living space. Conveniently located just minutes from shopping, dining & expressway. Schedule a showing today!
Location
State MI
County Livingston
Area Hamburg Twp
Direction M-36 to Galatian to home on right
Rooms
Basement Finished, Walkout Access
Kitchen Dishwasher, Dryer, Free-Standing Gas Oven, Free-Standing Refrigerator, Microwave, Stainless Steel Appliance(s), Washer
Interior
Interior Features Cable Available, High Spd Internet Avail, Programmable Thermostat, Water Softener (owned)
Hot Water Natural Gas
Heating Baseboard, Forced Air
Cooling Ceiling Fan(s)
Fireplace no
Appliance Dishwasher, Dryer, Free-Standing Gas Oven, Free-Standing Refrigerator, Microwave, Stainless Steel Appliance(s), Washer
Heat Source Natural Gas
Exterior
Exterior Feature Lighting
Parking Features Electricity, Door Opener, Detached
Garage Description 1 Car
Roof Type Asphalt
Porch Deck, Porch
Road Frontage Gravel
Garage yes
Building
Lot Description Water View
Foundation Basement
Sewer Septic Tank (Existing)
Water Well (Existing)
Architectural Style Ranch
Warranty No
Level or Stories 1 Story
Structure Type Vinyl
Schools
School District Pinckney
Others
Pets Allowed Yes
Tax ID 1523400020
Ownership Short Sale - No,Private Owned
Acceptable Financing Cash, Conventional, FHA, USDA Loan (Rural Dev), VA
Rebuilt Year 2006
Listing Terms Cash, Conventional, FHA, USDA Loan (Rural Dev), VA
Financing Cash,Conventional,FHA,USDA Loan (Rural Dev),VA
Read Less

©2025 Realcomp II Ltd. Shareholders
Bought with KW Showcase Realty

