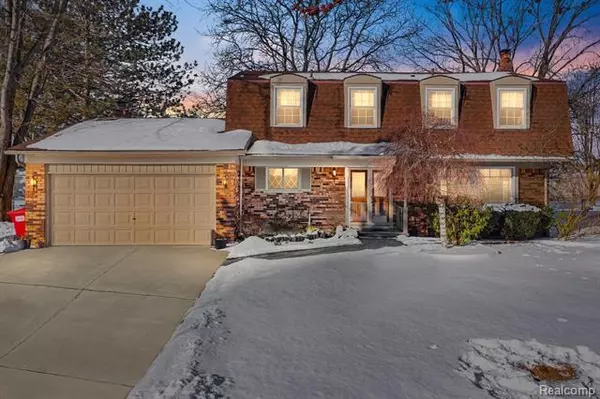For more information regarding the value of a property, please contact us for a free consultation.
39317 CADBOROUGH DR Clinton Twp, MI 48038
Want to know what your home might be worth? Contact us for a FREE valuation!

Our team is ready to help you sell your home for the highest possible price ASAP
Key Details
Sold Price $295,000
Property Type Single Family Home
Sub Type Colonial
Listing Status Sold
Purchase Type For Sale
Square Footage 2,216 sqft
Price per Sqft $133
Subdivision Bridgewood # 02
MLS Listing ID 2210008807
Sold Date 04/01/21
Style Colonial
Bedrooms 4
Full Baths 2
Half Baths 1
HOA Fees $50/mo
HOA Y/N yes
Originating Board Realcomp II Ltd
Year Built 1972
Annual Tax Amount $3,644
Lot Size 9,583 Sqft
Acres 0.22
Lot Dimensions 80x120
Property Description
Thank you for the amazing interest in this home. TO BE FAIR TO ALL BUYERS we are allowing showing for the rest of Saturday (FEB 13).Please if have all offers in by (SUNDAY 11am) SUNDAY SELLER WILL REVIEW ALL OFFERS (Feb14).Welcome to this meticulously maintained, four bedroom, two and half bathroom, colonial home. Beautiful back yard with heated and air conditioned sun room, and nice patio outside. Enter the living room with lots of windows allowing ample natural light, flowing effortlessly to the kitchen. Lots of open space for entertaining. Upstairs boasts large master bedroom with master bathroom, three other good size bedrooms and full bathroom. This sought after neighborhood is a great location with Lakeside, Partridge Creek and many restaurants nearby. Chippewa schools, elementary schools within in walking distance. *GOOD LUCK AND THANK YOUR FOR VIEWING THE HOME*
Location
State MI
County Macomb
Area Clinton Twp
Direction North of 17 Mile road and East of Hayes
Rooms
Other Rooms Dining Room
Basement Unfinished
Kitchen Dishwasher, Dryer, Microwave, Self Cleaning Oven, Free-Standing Refrigerator, Washer
Interior
Hot Water Natural Gas
Heating Forced Air
Cooling Central Air
Fireplaces Type Gas
Fireplace yes
Appliance Dishwasher, Dryer, Microwave, Self Cleaning Oven, Free-Standing Refrigerator, Washer
Heat Source Natural Gas
Laundry 1
Exterior
Parking Features Attached
Garage Description 2 Car
Porch Porch - Covered
Road Frontage Paved
Garage yes
Building
Foundation Basement
Sewer Sewer-Sanitary
Water Municipal Water
Architectural Style Colonial
Warranty Yes
Level or Stories 2 Story
Structure Type Brick
Schools
School District Chippewa Valley
Others
Pets Allowed Yes
Tax ID 1118452020
Ownership Private Owned,Short Sale - No
Acceptable Financing Cash, Conventional, FHA, VA
Rebuilt Year 2004
Listing Terms Cash, Conventional, FHA, VA
Financing Cash,Conventional,FHA,VA
Read Less

©2025 Realcomp II Ltd. Shareholders
Bought with EXP Realty Rochester



