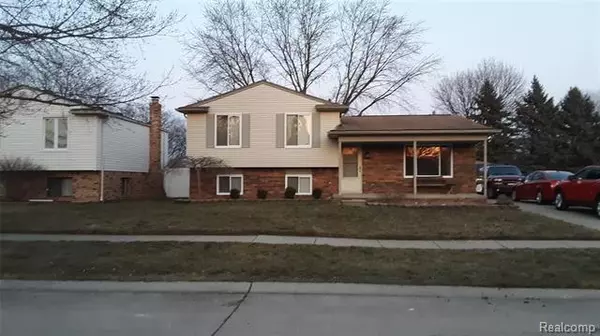For more information regarding the value of a property, please contact us for a free consultation.
39894 WOLO CRT Clinton Twp, MI 48038
Want to know what your home might be worth? Contact us for a FREE valuation!

Our team is ready to help you sell your home for the highest possible price ASAP
Key Details
Sold Price $235,000
Property Type Single Family Home
Sub Type Split Level
Listing Status Sold
Purchase Type For Sale
Square Footage 1,745 sqft
Price per Sqft $134
Subdivision River Oaks # 02
MLS Listing ID 2210014017
Sold Date 03/30/21
Style Split Level
Bedrooms 3
Full Baths 2
HOA Y/N no
Originating Board Realcomp II Ltd
Year Built 1979
Annual Tax Amount $3,812
Lot Size 10,018 Sqft
Acres 0.23
Lot Dimensions 70.00X145.00
Property Description
Lots of living to be had in this great quad, in a desirable family-oriented Clinton Twp. sub with Chippewa schools. Spacious combo kitchen-dining area has a slider out to large rear deck - excellent for BBQ's, family gatherings or just lounging after a nice dip in your 2-year old above-ground pool (25 yr. Liner warranty). A few steps down and you're into the family room- complete with fireplace, full bath and a bar! Back up to the second floor and we have 3 nice bedrooms and another full bath. Deep, fenced backyard for the kids & the pets. BUT WAIT! .....THERE'S MORE! Back outside you'll find a fantastic extra-deep 2 car garage with its own electric service. This garage is handyman's or motorhead's dream space! And....there's also room for your boat in the nice, deep driveway. CONVENIENCE - LIVABILITY - FUN! 39894 Wolo Ct. has it all. 1 year home warranty provided by the seller. Hurry!
Location
State MI
County Macomb
Area Clinton Twp
Direction TAKE MAZER TO PORTER, THEN LEFT. FOLLOW ROAD TO WOLO, THEN RIGHT.
Rooms
Other Rooms Kitchen
Basement Unfinished
Kitchen Dishwasher, Disposal, Dryer, Free-Standing Gas Range, Free-Standing Refrigerator, Washer
Interior
Interior Features Cable Available, High Spd Internet Avail, Wet Bar
Hot Water Natural Gas
Heating Forced Air
Cooling Central Air
Fireplace yes
Appliance Dishwasher, Disposal, Dryer, Free-Standing Gas Range, Free-Standing Refrigerator, Washer
Heat Source Natural Gas
Laundry 1
Exterior
Exterior Feature Fenced, Pool - Above Ground
Parking Features Detached, Door Opener, Electricity, Workshop
Garage Description 2 Car
Roof Type Asphalt
Porch Deck, Porch - Covered
Road Frontage Pub. Sidewalk
Garage yes
Private Pool 1
Building
Foundation Basement
Sewer Sewer-Sanitary
Water Municipal Water
Architectural Style Split Level
Warranty Yes
Level or Stories Quad-Level
Structure Type Aluminum,Brick
Schools
School District Chippewa Valley
Others
Tax ID 1116328002
Ownership Private Owned,Short Sale - No
Acceptable Financing Cash, Conventional, FHA, VA, Warranty Deed
Listing Terms Cash, Conventional, FHA, VA, Warranty Deed
Financing Cash,Conventional,FHA,VA,Warranty Deed
Read Less

©2025 Realcomp II Ltd. Shareholders
Bought with Keller Williams Advantage



