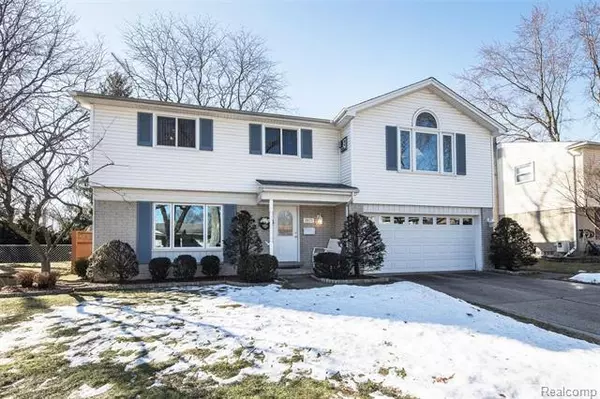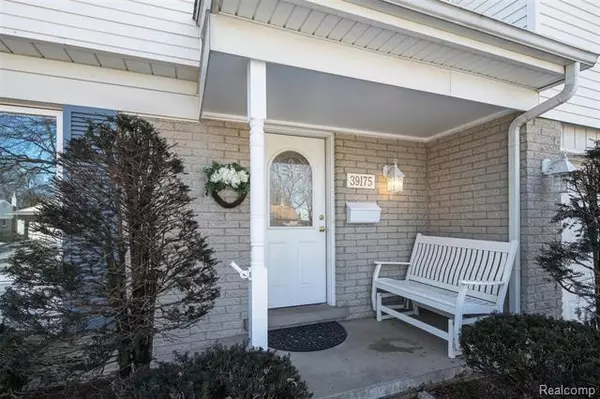For more information regarding the value of a property, please contact us for a free consultation.
39175 Parkhurst ST Livonia, MI 48154
Want to know what your home might be worth? Contact us for a FREE valuation!

Our team is ready to help you sell your home for the highest possible price ASAP
Key Details
Sold Price $325,000
Property Type Single Family Home
Sub Type Colonial
Listing Status Sold
Purchase Type For Sale
Square Footage 2,133 sqft
Price per Sqft $152
Subdivision Tiffany Park Sub No 3
MLS Listing ID 2210013822
Sold Date 03/19/21
Style Colonial
Bedrooms 4
Full Baths 2
Half Baths 1
Construction Status Platted Sub.
HOA Y/N no
Originating Board Realcomp II Ltd
Year Built 1968
Annual Tax Amount $4,117
Lot Size 7,405 Sqft
Acres 0.17
Lot Dimensions 65 X 110
Property Description
Location. Location. Location. Classic Livonia colonial in prestigious Tiffany Park subdivision. Large formal living room. Gourmet kitchen includes raised panel oak cabinetry, solid surface counters & hardwood flooring. Cozy breakfast nook. The family room features an impressive masonry wood-burning fireplace, hardwood flooring & access to the patio. ENORMOUS master suite includes a cathedral ceiling, fireplace, walk-in closet, and luxury bath. Carpet is installed over hardwood in 2 of the bedrooms. The finished basement adds to the living space with a recreation room, wet bar, and workshop area. 2-car garage with workbench and gas heat. Spacious backyard with fencing. New roof in November 2020 and the furnace in 2010. Windows all through wallside with warranty and replace some of them in 2020. Walk to schools. Enjoy community parks and pool. Great opportunity. Schedule a showing TODAY!
Location
State MI
County Wayne
Area Livonia
Direction S OF FIVE MILE W OF NEWBURGH IN TIFFANY PARK SUB
Rooms
Other Rooms Living Room
Basement Finished
Kitchen Dishwasher, Disposal, Free-Standing Electric Range
Interior
Interior Features Cable Available, High Spd Internet Avail, Wet Bar
Hot Water Natural Gas
Heating Forced Air
Cooling Central Air
Fireplaces Type Gas, Natural
Fireplace yes
Appliance Dishwasher, Disposal, Free-Standing Electric Range
Heat Source Natural Gas
Laundry 1
Exterior
Exterior Feature Fenced, Outside Lighting
Parking Features Attached, Direct Access, Door Opener, Electricity, Heated, Workshop
Garage Description 2 Car
Roof Type Asphalt
Porch Porch - Covered
Road Frontage Paved, Pub. Sidewalk
Garage yes
Building
Lot Description Level
Foundation Basement
Sewer Sewer-Sanitary
Water Municipal Water
Architectural Style Colonial
Warranty No
Level or Stories 2 Story
Structure Type Brick
Construction Status Platted Sub.
Schools
School District Livonia
Others
Pets Allowed Yes
Tax ID 46074030368000
Ownership Private Owned,Short Sale - No
Acceptable Financing Cash, Conventional, FHA, VA
Listing Terms Cash, Conventional, FHA, VA
Financing Cash,Conventional,FHA,VA
Read Less

©2025 Realcomp II Ltd. Shareholders
Bought with Remerica Hometown III



