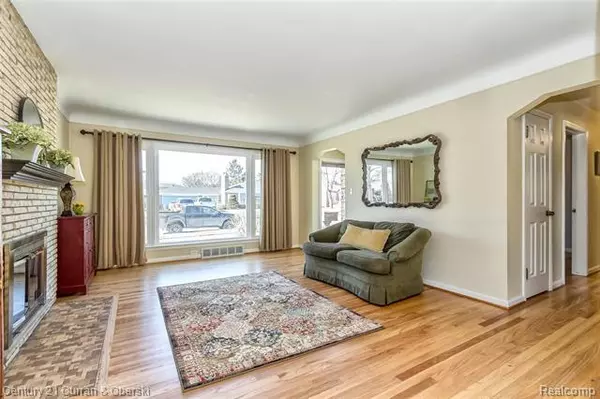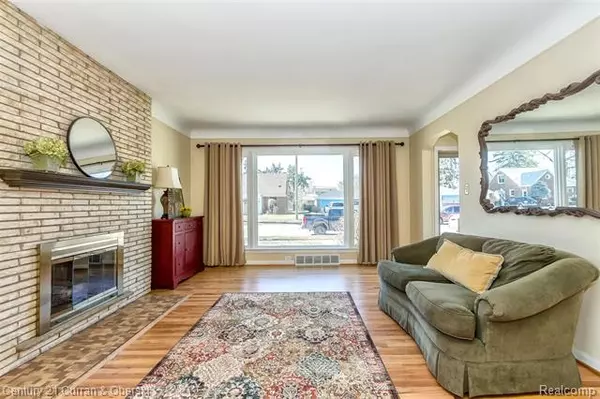For more information regarding the value of a property, please contact us for a free consultation.
534 N VERNON ST Dearborn, MI 48128
Want to know what your home might be worth? Contact us for a FREE valuation!

Our team is ready to help you sell your home for the highest possible price ASAP
Key Details
Sold Price $255,000
Property Type Single Family Home
Sub Type Ranch
Listing Status Sold
Purchase Type For Sale
Square Footage 1,121 sqft
Price per Sqft $227
Subdivision Hughes & Schaden Korte Sub
MLS Listing ID 2210013022
Sold Date 03/16/21
Style Ranch
Bedrooms 3
Full Baths 1
Half Baths 1
HOA Y/N no
Originating Board Realcomp II Ltd
Year Built 1949
Annual Tax Amount $3,559
Lot Size 9,583 Sqft
Acres 0.22
Lot Dimensions 70.00X137.00
Property Description
***Multiple Offers - All offers due Thursday Mar 4 at 8:00pm***Levagood Park** 3 bedroom, 1.5 baths brick ranch! Home is just shy of a 1/4 acre and sits on a 70ft frontage. Excellent curb appeal in both the front and back yard! Walk thru the front door and enter the living rm. There are newly refinished hardwood floors in the living room, dining room, hallway, and all 3 bedrooms. Enjoy the brick fireplace with mantle. A dedicated dining area is perfect for eating meals with the family. The kitchen was updated a few years back with new cabinets. A full bath rounds out the 1st floor. The basement is open and finished with drywall, carpeting, and electrical. A 1/2 bath in the basement is just a bonus. Home has some nice updates including: vinyl windows, 3-dimensional roof, 6 panel doors, copper plumbing, updated electrical, and glass block windows in the basement! enjoy the super deep lot in the backyard! Home will be C/O ready. Enjoy the pics!
Location
State MI
County Wayne
Area Dearborn
Direction FORD ROAD TO VERNON HAD TO HOME
Rooms
Other Rooms Living Room
Basement Finished
Kitchen Dishwasher, Dryer, Microwave, Free-Standing Electric Oven, Free-Standing Refrigerator, Washer
Interior
Interior Features Cable Available, Humidifier
Hot Water Natural Gas
Heating Forced Air
Cooling Ceiling Fan(s), Central Air
Fireplaces Type Natural
Fireplace yes
Appliance Dishwasher, Dryer, Microwave, Free-Standing Electric Oven, Free-Standing Refrigerator, Washer
Heat Source Natural Gas
Laundry 1
Exterior
Exterior Feature Fenced
Parking Features Attached, Door Opener, Electricity
Garage Description 1 Car
Roof Type Asphalt
Porch Porch
Road Frontage Paved, Pub. Sidewalk
Garage yes
Building
Foundation Basement
Sewer Sewer-Sanitary
Water Municipal Water
Architectural Style Ranch
Warranty No
Level or Stories 1 Story
Structure Type Brick,Vinyl
Schools
School District Dearborn
Others
Pets Allowed Yes
Tax ID 32820917408012
Ownership Private Owned,Short Sale - No
Acceptable Financing Cash, Conventional, FHA, VA
Listing Terms Cash, Conventional, FHA, VA
Financing Cash,Conventional,FHA,VA
Read Less

©2025 Realcomp II Ltd. Shareholders
Bought with The Signature Group Realty, LLC



