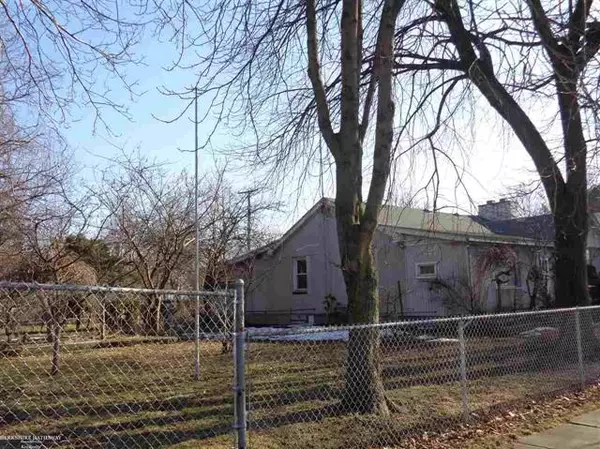For more information regarding the value of a property, please contact us for a free consultation.
17376 WOOD Melvindale, MI 48122
Want to know what your home might be worth? Contact us for a FREE valuation!

Our team is ready to help you sell your home for the highest possible price ASAP
Key Details
Sold Price $81,000
Property Type Single Family Home
Sub Type Ranch
Listing Status Sold
Purchase Type For Sale
Square Footage 1,345 sqft
Price per Sqft $60
Subdivision Oakwood Heights Sub 3
MLS Listing ID 58050035295
Sold Date 05/13/21
Style Ranch
Bedrooms 2
Full Baths 1
HOA Y/N no
Originating Board MiRealSource
Year Built 1950
Annual Tax Amount $2,702
Lot Size 0.270 Acres
Acres 0.27
Lot Dimensions 104 x 112
Property Description
Hard to Find Huge Ranch, on 1/4 Acre Lot w/ 3 1/2 Car Mechanics Garage. Hardwood Floors Throughout. Kitchen w/ Oak Cabinets, & Hardwood Floor. Living Room Boasts Coved Ceiling, Dining L, Natural Fireplace, Lots of Natural Light. Two Large Bedrooms on Main Level, Hardwood under Carpeted Floors. Sitting Room, could be used for an Office. Enclosed Back Porch w/ Jacuzzi Tub, & separate Furnace. Finished Basement w/ Outside Entrance, Knotty Pine Paneling, & Glass Block Windows. Basement has Second Living Room w/ Natural Fireplace, Third Bedroom, Full Bathroom, Kitchen, & Wine Cellar. Damage to Ceiling in Front, & Rear Enclosed Porches Happened Prior to New Roof that was Installed in 2019. Home Being Sold in "AS IS" Condition. Buyer to Assume All City Requirements, & C of O. Seller has Never Lived in the Property.
Location
State MI
County Wayne
Area Melvindale
Direction From I-94 or Southfield, exit Oakwood Blvd, go East to Wood, go North on Wood
Rooms
Other Rooms Bedroom - Mstr
Basement Finished, Walkout Access
Kitchen Dryer, Range/Stove, Refrigerator, Washer
Interior
Interior Features High Spd Internet Avail
Hot Water Natural Gas
Heating Forced Air
Cooling Ceiling Fan(s), Central Air
Fireplaces Type Natural
Fireplace yes
Appliance Dryer, Range/Stove, Refrigerator, Washer
Heat Source Natural Gas
Exterior
Exterior Feature Fenced, Outside Lighting, Spa/Hot-tub
Parking Features Detached, Electricity, Workshop
Garage Description > 3 Car
Porch Porch
Road Frontage Paved, Pub. Sidewalk
Garage yes
Building
Foundation Basement
Sewer Sewer-Sanitary
Water Municipal Water
Architectural Style Ranch
Level or Stories 1 Story
Structure Type Wood
Schools
School District Melvindale Allen Pk
Others
Tax ID 47008031672000
Acceptable Financing Cash, Conventional, FHA 203K
Listing Terms Cash, Conventional, FHA 203K
Financing Cash,Conventional,FHA 203K
Read Less

©2025 Realcomp II Ltd. Shareholders
Bought with Real Living Kee Realty-Washington



