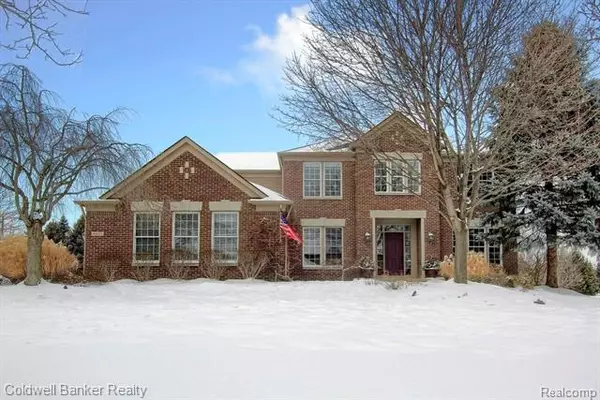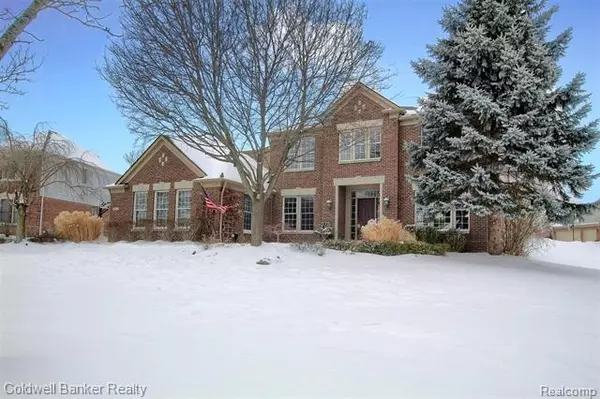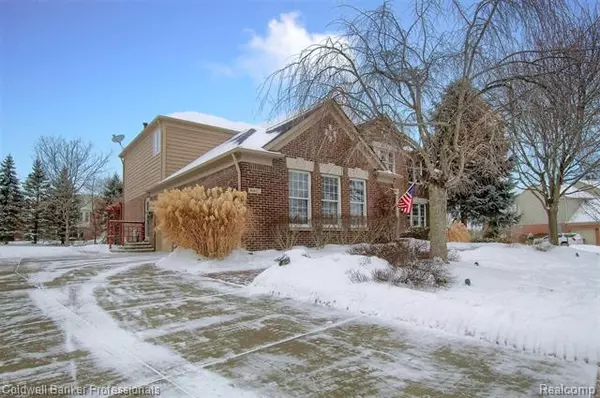For more information regarding the value of a property, please contact us for a free consultation.
44612 Larchwood DR Northville, MI 48168
Want to know what your home might be worth? Contact us for a FREE valuation!

Our team is ready to help you sell your home for the highest possible price ASAP
Key Details
Sold Price $675,000
Property Type Single Family Home
Sub Type Colonial
Listing Status Sold
Purchase Type For Sale
Square Footage 3,289 sqft
Price per Sqft $205
Subdivision Woodlands North Sub No 2
MLS Listing ID 2210010492
Sold Date 03/22/21
Style Colonial
Bedrooms 4
Full Baths 3
Half Baths 2
HOA Fees $56/ann
HOA Y/N yes
Originating Board Realcomp II Ltd
Year Built 2001
Annual Tax Amount $8,930
Lot Size 0.380 Acres
Acres 0.38
Lot Dimensions 92 X 145
Property Description
This impeccable Cambridge model is your opportunity to live in the Woodlands of Northville! Completely updated master bath, done with a designers touch. Updated and organized laundry room with butcher block counter! Quiet neutral design throughout! Lot backs to woods and reclusive common park and pond - ideal for all ages. Open concept with quiet grays. Walking distance to Northville High School. Gorgeous pergola over brick paver patio offers privacy in back. Finished basement with bar and bathroom. Hardie Plank siding. Reverse osmosis system at laundry. Roof is 1 year old!
Location
State MI
County Wayne
Area Northville Twp
Direction From Six Mile, enter Woodlands of Northville Subdivision, turn left onto White Pine Circle, right on Larchwood. House is on left
Rooms
Other Rooms Bedroom - Mstr
Basement Finished
Kitchen Gas Cooktop, ENERGY STAR qualified dishwasher, Disposal, Exhaust Fan, Microwave, Built-In Electric Oven, Double Oven, Self Cleaning Oven, Plumbed For Ice Maker, ENERGY STAR qualified refrigerator, Stainless Steel Appliance(s), Vented Exhaust Fan
Interior
Interior Features Cable Available, High Spd Internet Avail, Humidifier, Jetted Tub, Programmable Thermostat, Wet Bar
Hot Water Natural Gas
Heating Forced Air
Cooling Ceiling Fan(s), Central Air
Fireplaces Type Gas
Fireplace yes
Appliance Gas Cooktop, ENERGY STAR qualified dishwasher, Disposal, Exhaust Fan, Microwave, Built-In Electric Oven, Double Oven, Self Cleaning Oven, Plumbed For Ice Maker, ENERGY STAR qualified refrigerator, Stainless Steel Appliance(s), Vented Exhaust Fan
Heat Source Natural Gas
Laundry 1
Exterior
Exterior Feature Outside Lighting
Parking Features Attached, Door Opener, Electricity, Side Entrance
Garage Description 3 Car
Waterfront Description Pond
Roof Type Asphalt
Porch Patio
Road Frontage Paved
Garage yes
Building
Lot Description Sprinkler(s), Wooded
Foundation Basement
Sewer Sewer-Sanitary
Water Municipal Water
Architectural Style Colonial
Warranty No
Level or Stories 2 Story
Structure Type Brick,Wood,Other
Schools
School District Northville
Others
Pets Allowed Yes
Tax ID 77039020201000
Ownership Private Owned,Short Sale - No
Acceptable Financing Cash, Conventional
Listing Terms Cash, Conventional
Financing Cash,Conventional
Read Less

©2025 Realcomp II Ltd. Shareholders
Bought with Coldwell Banker Weir Manuel-Northville



