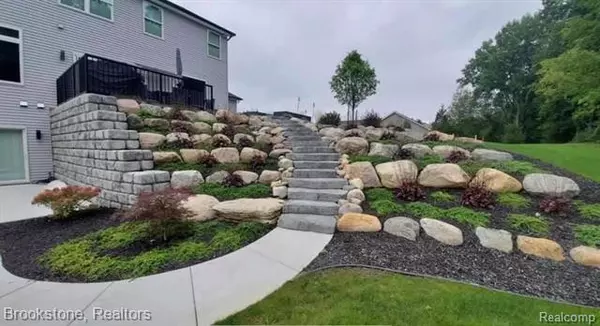For more information regarding the value of a property, please contact us for a free consultation.
2242 WILD CHERRY DR Howell, MI 48843
Want to know what your home might be worth? Contact us for a FREE valuation!

Our team is ready to help you sell your home for the highest possible price ASAP
Key Details
Sold Price $635,000
Property Type Single Family Home
Sub Type Colonial
Listing Status Sold
Purchase Type For Sale
Square Footage 2,950 sqft
Price per Sqft $215
Subdivision Sundance Meadows Sub No 3
MLS Listing ID 2210007575
Sold Date 03/19/21
Style Colonial
Bedrooms 5
Full Baths 4
Half Baths 1
HOA Fees $29/ann
HOA Y/N yes
Originating Board Realcomp II Ltd
Year Built 2019
Annual Tax Amount $4,793
Lot Size 1.000 Acres
Acres 1.0
Lot Dimensions 160.29X271.70
Property Description
Custom 4000+sqft builders home!Stone exterior, 2019 5 bedrooms, 4.1 bathrooms.Colonial home, w/oversized driveway,3+ car garage, meticulously landscaped,walkout acre lot. Attention to detail, 6in base molding, crown molding through, extra recessed, zoned heating, cooling tanklesswater system, Delta faucets, Kohler toilets, all high end upgrades.Foyer, office w/glass door.Oversizedfamily room, plenty of naturallight, gas fireplace. Chefs kitchen, soft close custom cabinets, 8ft island w/Laporta granite counters, Butlers pantry, Samsung appliances. Mudroom w/built ins. Upstairs, 3 large bedrooms, princess suite, 2 bedrooms share a Jack and Jill.Large soundproof insulated master bedroom.Master bath-heated floors, dual shower heads, body sprays, Quartzite countertops, Custom cabinetry, Delta hardware. 2nd floor laundry-granitecounters. 5th bedroomin finished lower level, walkoutbasement, full bathroom, rec room, plenty of storage-2patiosThis home will not last!Call Today!
Location
State MI
County Livingston
Area Marion Twp
Direction South on Jessie West on Wild Cherry
Rooms
Other Rooms Bath - Dual Entry
Basement Walkout Access
Kitchen Bar Fridge, ENERGY STAR qualified dishwasher, Disposal, ENERGY STAR qualified dryer, Exhaust Fan, Ice Maker, Microwave, Free-Standing Gas Range, Free-Standing Refrigerator, ENERGY STAR qualified washer, Wine Refrigerator
Interior
Interior Features Air Cleaner, Cable Available, Carbon Monoxide Alarm(s), De-Humidifier, High Spd Internet Avail, Humidifier, Programmable Thermostat, Water Softener (owned)
Hot Water Natural Gas, Tankless
Heating Forced Air, Zoned
Cooling Central Air
Fireplaces Type Gas
Fireplace yes
Appliance Bar Fridge, ENERGY STAR qualified dishwasher, Disposal, ENERGY STAR qualified dryer, Exhaust Fan, Ice Maker, Microwave, Free-Standing Gas Range, Free-Standing Refrigerator, ENERGY STAR qualified washer, Wine Refrigerator
Heat Source Natural Gas
Laundry 1
Exterior
Exterior Feature Outside Lighting, Used WaterSense Irrigation Partner, WaterSense Labeled Irrigation Controller
Parking Features Attached, Direct Access, Door Opener, Electricity, Side Entrance
Garage Description 3.5 Car
Roof Type Asphalt
Porch Patio, Porch - Covered
Road Frontage Paved
Garage yes
Building
Lot Description Hilly-Ravine, Wooded
Foundation Basement
Sewer Septic-Existing
Water Well-Existing
Architectural Style Colonial
Warranty No
Level or Stories 2 Story
Structure Type Stone,Vinyl
Schools
School District Howell
Others
Tax ID 1027202102
Ownership Private Owned,Short Sale - No
Assessment Amount $1
Acceptable Financing Cash, Conventional, VA
Listing Terms Cash, Conventional, VA
Financing Cash,Conventional,VA
Read Less

©2025 Realcomp II Ltd. Shareholders
Bought with National Realty Centers, Inc



