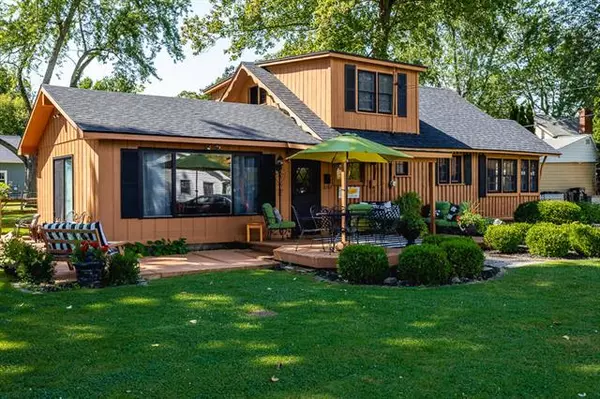For more information regarding the value of a property, please contact us for a free consultation.
4397 Shady Drive Manitou Beach, MI 49253
Want to know what your home might be worth? Contact us for a FREE valuation!

Our team is ready to help you sell your home for the highest possible price ASAP
Key Details
Sold Price $362,500
Property Type Single Family Home
Sub Type Log Home
Listing Status Sold
Purchase Type For Sale
Square Footage 1,420 sqft
Price per Sqft $255
Subdivision Finch Point
MLS Listing ID 55021103905
Sold Date 07/20/22
Style Log Home
Bedrooms 3
Full Baths 1
Half Baths 1
HOA Y/N no
Originating Board Jackson Area Association of REALTORS®
Year Built 1950
Annual Tax Amount $3,864
Lot Size 9,583 Sqft
Acres 0.22
Lot Dimensions 92x119x75x119
Property Description
Devils Lake! Charming. Romantic. Quaint! Rare find in mint condition & at this level of finish! Secluded on a quiet peninsula. Enjoy this beautiful 3 bedroom, 1 1/2 bath log home, with all the charm of the original cottage. Beautiful, large living room with fireplace. Dining with tons of windows. Cozy loft! Beautiful great room additional. Wonderful 1.5 lots with room to build a carriage house. Great deck for relaxing and entertaining. Lake views and lake access directly across the street. New roof, Furnace, Central Air, On-Demand Water Heater. Large yard flat lot , with plenty of room for playing and parking. Beautiful views directly across from the home. 7-foot platted alley access - dock in place.
Location
State MI
County Lenawee
Area Woodstock Twp
Direction From ROUND LAKE HWY to CLIFTON AVE to TERRACE CT to SHADY DR
Body of Water Devils Lake
Rooms
Kitchen Microwave, Range/Stove, Refrigerator
Interior
Interior Features Water Softener (owned), Cable Available
Hot Water Tankless
Heating Forced Air
Cooling Ceiling Fan(s)
Fireplace yes
Appliance Microwave, Range/Stove, Refrigerator
Heat Source Natural Gas
Exterior
Waterfront Description Lake/River Priv
Water Access Desc All Sports Lake
Porch Deck
Garage no
Building
Lot Description Level
Foundation Crawl, Slab
Sewer Public Sewer (Sewer-Sanitary)
Water Well (Existing)
Architectural Style Log Home
Level or Stories 2 Story
Structure Type Log
Schools
School District Addison
Others
Tax ID WD0605014200
Acceptable Financing Cash, Conventional
Listing Terms Cash, Conventional
Financing Cash,Conventional
Read Less

©2025 Realcomp II Ltd. Shareholders
Bought with LENAWEE CTY ASSOC. OF REALTORS

