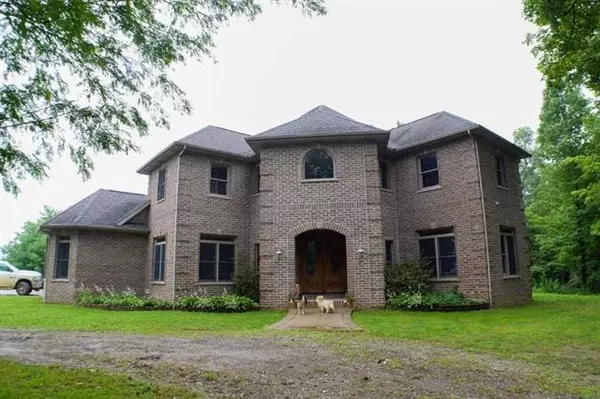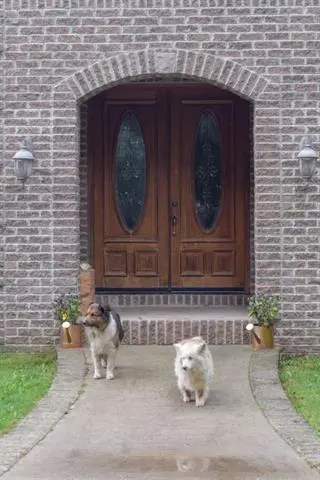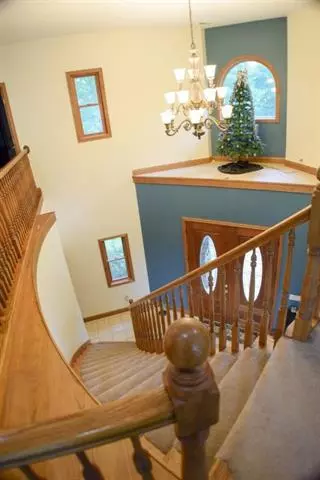For more information regarding the value of a property, please contact us for a free consultation.
5397 ELM Hudson, MI 49247
Want to know what your home might be worth? Contact us for a FREE valuation!

Our team is ready to help you sell your home for the highest possible price ASAP
Key Details
Sold Price $400,000
Property Type Single Family Home
Sub Type Traditional
Listing Status Sold
Purchase Type For Sale
Square Footage 2,850 sqft
Price per Sqft $140
MLS Listing ID 55021096629
Sold Date 10/15/21
Style Traditional
Bedrooms 5
Full Baths 3
Half Baths 1
HOA Y/N no
Originating Board Jackson Area Association of REALTORS
Year Built 2003
Annual Tax Amount $6,448
Lot Size 40.000 Acres
Acres 40.0
Lot Dimensions 660x2619
Property Description
Majestic home, dream setting. This huge home greets you with beautiful brick work, oversized double front doors leading to the amazing foyer featuring cathedral ceilings & curved staircase. The main floor features a giant master suite w/walk-in closet, dual sinks, & doors leading to the deck and pool. The open living room has 2 sets of doors leading to the deck. The oversized kitchen has tons of cabinets & storage, island counter with eating bar, and features an oversized breakfast nook. The formal dining room has a stepped ceiling, arched doorway, lots of windows and is accessible from the kitchen & living room. Main floor laundry w/half bath is accessible from pool area. The second floor has a balcony overlooking the living room & 3 large bedrooms w/ a full bathroom. The basement has 9' ceilings & windows. Some walls framed in & plumbed for a full bathroom - could easily be finished for additional bedrooms & living space. All this on 40 acres w/tillable land, woods, & a creek.
Location
State MI
County Hillsdale
Area Pittsford Twp
Direction South of Hudson Rd.
Body of Water None
Rooms
Other Rooms Bath - Full
Kitchen Other, Water Purifier
Interior
Interior Features Humidifier, Other
Hot Water Other
Heating Forced Air, Wall/Floor Furnace
Cooling Ceiling Fan(s)
Fireplaces Type Gas
Fireplace yes
Appliance Other, Water Purifier
Heat Source LP Gas/Propane, Other
Exterior
Exterior Feature Satellite Dish, Fenced
Parking Features Other, Attached
Garage Description 3 Car
Accessibility Accessible Full Bath
Porch Deck, Patio
Garage yes
Building
Lot Description Hilly-Ravine, Wooded
Foundation Basement, Partial Basement
Sewer Septic-Existing
Water Well-Existing
Architectural Style Traditional
Level or Stories 2 Story
Structure Type Brick
Schools
School District Hudson
Others
Tax ID 130241000162471
Ownership Short Sale - Yes
SqFt Source Estimated
Acceptable Financing Cash, Conventional, FHA, Other, VA
Listing Terms Cash, Conventional, FHA, Other, VA
Financing Cash,Conventional,FHA,Other,VA
Read Less

©2025 Realcomp II Ltd. Shareholders
Bought with Non Member



