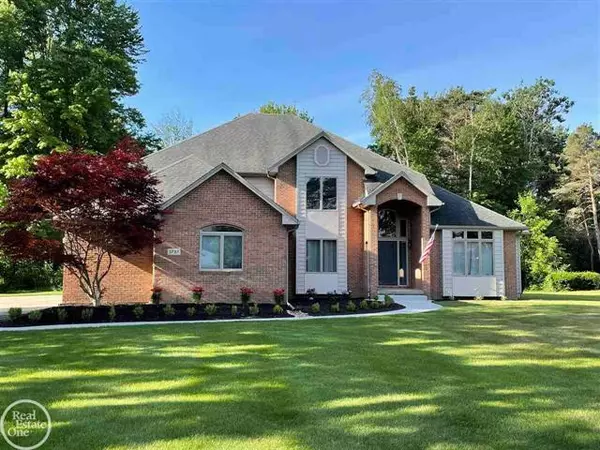For more information regarding the value of a property, please contact us for a free consultation.
3787 SPARTAN Fort Gratiot, MI 48059
Want to know what your home might be worth? Contact us for a FREE valuation!

Our team is ready to help you sell your home for the highest possible price ASAP
Key Details
Sold Price $489,000
Property Type Single Family Home
Sub Type Colonial
Listing Status Sold
Purchase Type For Sale
Square Footage 3,000 sqft
Price per Sqft $163
Subdivision Village Of Gratiot Center
MLS Listing ID 58050047147
Sold Date 09/20/21
Style Colonial
Bedrooms 4
Full Baths 3
Half Baths 1
HOA Y/N no
Originating Board MiRealSource
Year Built 1997
Annual Tax Amount $4,432
Lot Size 0.920 Acres
Acres 0.92
Lot Dimensions 135x297
Property Description
Beautiful Fort Gratiot Neighborhood. Home features, 4 bedrooms, 3 1/2 baths, 3000 ft.², first floor master and laundry. Cul-de-sac lot nearly 1 acre. The interior was completely refreshed in 2018 including new kitchen with granite counters, soft close cabinetry and pottery barn lighting. Hand hewn oak floors, all new interior trim and solid core doors, new paint and light fixtures. Unique spaces like office area attached to master bedroom, large landing area for extra den space, Breakfast nook, and kitchen gathering space. In 2019 a 20x28 deck, heated pool, and concrete patio were added perfect for family entertaining. Professionally maintained lawn, with Sprinkler system. Full, partially finished basement. Lots of driveway and parking space. True three car attached garage. Extra storage outbuilding, screened in back porch, Private backyard. Must see property with Immediate possession! Please note: audio and/or video may be in use. Broker Owned.
Location
State MI
County St. Clair
Area Fort Gratiot Twp
Rooms
Other Rooms Bedroom - Mstr
Kitchen Dishwasher, Disposal, Microwave, Range/Stove
Interior
Interior Features High Spd Internet Avail, Humidifier, Security Alarm
Heating Forced Air
Cooling Ceiling Fan(s), Central Air
Fireplaces Type Gas
Fireplace yes
Appliance Dishwasher, Disposal, Microwave, Range/Stove
Heat Source Natural Gas
Exterior
Parking Features Attached, Door Opener, Electricity
Garage Description 3 Car
Porch Deck, Patio, Porch
Road Frontage Paved
Garage yes
Building
Foundation Basement
Sewer Septic-Existing
Water Municipal Water
Architectural Style Colonial
Level or Stories 2 Story
Structure Type Brick,Vinyl
Schools
School District Port Huron
Others
Tax ID 74203260034310
Acceptable Financing Cash, Conventional, VA
Listing Terms Cash, Conventional, VA
Financing Cash,Conventional,VA
Read Less

©2025 Realcomp II Ltd. Shareholders
Bought with Keller Williams Realty Lakeside



