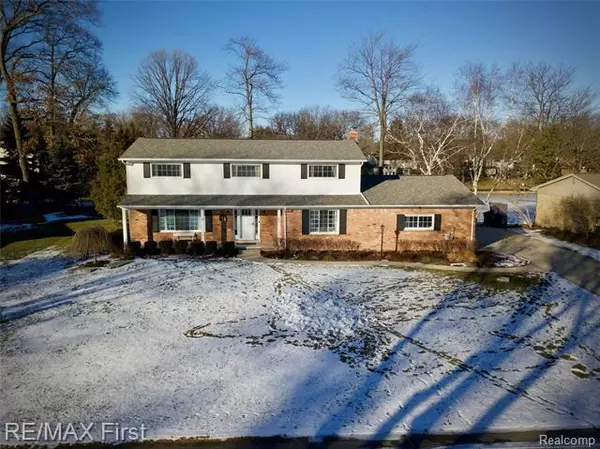For more information regarding the value of a property, please contact us for a free consultation.
6649 YARBOROUGH DR Shelby Twp, MI 48316
Want to know what your home might be worth? Contact us for a FREE valuation!

Our team is ready to help you sell your home for the highest possible price ASAP
Key Details
Sold Price $380,000
Property Type Single Family Home
Sub Type Colonial
Listing Status Sold
Purchase Type For Sale
Square Footage 2,559 sqft
Price per Sqft $148
Subdivision Brookside Estates # 05
MLS Listing ID 2210005242
Sold Date 03/10/21
Style Colonial
Bedrooms 4
Full Baths 2
Half Baths 1
HOA Fees $18/ann
HOA Y/N yes
Originating Board Realcomp II Ltd
Year Built 1971
Annual Tax Amount $4,106
Lot Size 0.330 Acres
Acres 0.33
Lot Dimensions 100X120
Property Description
Multiple offers, Highest and best offers due Sunday, January 31st by 10pm.Lakefront living in Shelby Twp! This 2,559 sq. ft. colonial is stunning inside! Entire main floor was completely updated in 2020.Quartz counters, subway tile, fleet of Kitchen Aid appliances, and LaFata cabinets make the kitchen the highlight of entertaining. Enormous family room has new built-in and complete fireplace makeover. Newer carpet and bright windows overlook the wide back patio and gorgeous lake that is well maintained for safe swimming, fishing, and motor-free boating fun! Huge master suite has sitting area, private patio, and en-suite. The whole 2nd floor has refinished hardwood (hardwood also under newer carpet in hall and staircase).Smart locks, garage, cameras, thermostat, and alarm. Large basement, newer furnace, A/C, doors, windows, and fresh lighting and paint throughout. Utica Schools. Realtor owned.
Location
State MI
County Macomb
Area Shelby Twp
Direction S. off 24 Mile onto Southdown Rd. W. onto Guildford Dr. which turns into Yarborough. Home is on the N. Side of Street.
Body of Water Guildford Lake
Rooms
Other Rooms Bedroom
Basement Partially Finished
Kitchen ENERGY STAR qualified dishwasher, Dryer, Microwave, Built-In Gas Range, Free-Standing Gas Range, ENERGY STAR qualified refrigerator, Free-Standing Refrigerator, Washer
Interior
Interior Features Cable Available, Carbon Monoxide Alarm(s), Dual-Flush Toilet(s), High Spd Internet Avail, Humidifier, Programmable Thermostat, Security Alarm (owned)
Hot Water Natural Gas
Heating Forced Air
Cooling Attic Fan, Ceiling Fan(s), Central Air
Fireplaces Type Gas
Fireplace yes
Appliance ENERGY STAR qualified dishwasher, Dryer, Microwave, Built-In Gas Range, Free-Standing Gas Range, ENERGY STAR qualified refrigerator, Free-Standing Refrigerator, Washer
Heat Source Natural Gas
Laundry 1
Exterior
Parking Features Attached, Direct Access, Door Opener, Electricity, Workshop
Garage Description 2.5 Car
Waterfront Description Beach Front,Lake Front,Pond,Water Front
Roof Type Asphalt
Accessibility Smart Technology
Porch Balcony, Patio, Porch - Covered
Road Frontage Paved
Garage yes
Building
Lot Description Sprinkler(s), Water View
Foundation Basement
Sewer Septic-Existing
Water Municipal Water
Architectural Style Colonial
Warranty No
Level or Stories 2 Story
Structure Type Aluminum,Brick
Schools
School District Utica
Others
Pets Allowed Yes
Tax ID 0716129011
Ownership Private Owned,Short Sale - No
Acceptable Financing Cash, Conventional
Rebuilt Year 2020
Listing Terms Cash, Conventional
Financing Cash,Conventional
Read Less

©2025 Realcomp II Ltd. Shareholders
Bought with Sine & Monaghan Realtors Real Living LLC SC



