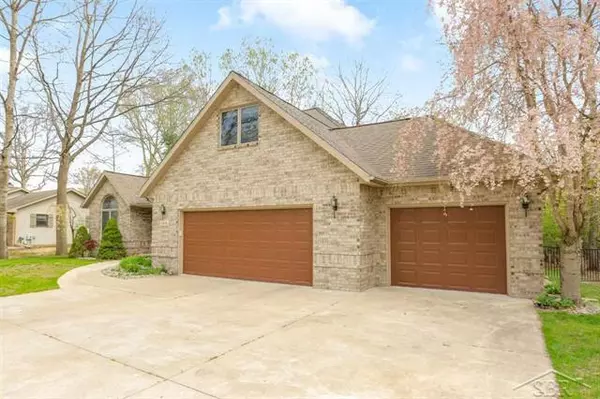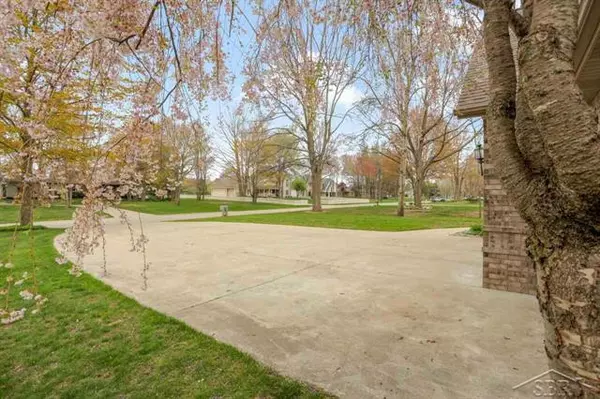For more information regarding the value of a property, please contact us for a free consultation.
1915 E LAKE CIRCLE Saginaw, MI 48609
Want to know what your home might be worth? Contact us for a FREE valuation!

Our team is ready to help you sell your home for the highest possible price ASAP
Key Details
Sold Price $350,000
Property Type Single Family Home
Listing Status Sold
Purchase Type For Sale
Square Footage 2,622 sqft
Price per Sqft $133
Subdivision Yes
MLS Listing ID 61050040218
Sold Date 05/27/21
Bedrooms 3
Full Baths 2
Half Baths 1
HOA Fees $6/ann
HOA Y/N yes
Originating Board Saginaw Board of REALTORS
Year Built 1999
Annual Tax Amount $4,165
Lot Size 0.510 Acres
Acres 0.51
Lot Dimensions 110x200
Property Description
This well appointed home with lake views and access to Lake Cecil are just waiting for you! Over 2600 square feet of living space complete with first floor primary bedroom, large primary bathroom with walk in closet, home office, first floor laundry, updated kitchen complete with granite counters and new appliances and fresh paint throughout the home. This brick beauty has 2 nice sized bedrooms upstairs and a large bonus room that could be used as a media/playroom, or guest bedroom. The mostly finished basement has counter and bar space a large family room and a designated work out space. There is a 3 car garage and a private, fenced in back yard with a large patio that is great for entertaining. After a long day of working, relax and unwind at the beach that is just a stones throw away on Lake Cecil.
Location
State MI
County Saginaw
Area Thomas Twp
Direction S Graham to Dude Estates, Lake Cecil
Rooms
Other Rooms Bedroom - Mstr
Basement Daylight, Partially Finished
Kitchen Dishwasher, Disposal, Dryer, Range/Stove, Refrigerator, Washer
Interior
Interior Features Egress Window(s)
Heating Forced Air
Cooling Central Air
Fireplace yes
Appliance Dishwasher, Disposal, Dryer, Range/Stove, Refrigerator, Washer
Heat Source Natural Gas
Exterior
Exterior Feature Fenced, Outside Lighting
Parking Features Attached
Garage Description 3 Car
Waterfront Description Lake/River Priv
Porch Patio, Porch
Road Frontage Paved
Garage yes
Building
Foundation Basement
Sewer Septic-Existing
Water Municipal Water
Level or Stories 2 Story
Structure Type Brick,Vinyl
Schools
School District Hemlock
Others
Tax ID 28123324002043
SqFt Source Assessors
Acceptable Financing Cash, Conventional, FHA, VA
Listing Terms Cash, Conventional, FHA, VA
Financing Cash,Conventional,FHA,VA
Read Less

©2025 Realcomp II Ltd. Shareholders
Bought with Century 21 Signature Realty



