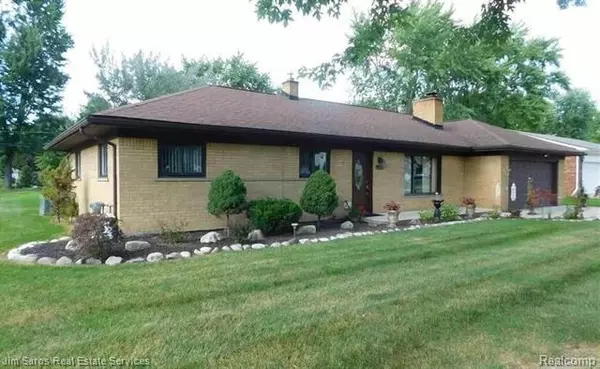For more information regarding the value of a property, please contact us for a free consultation.
22743 PHELPS ST Clinton Twp, MI 48036
Want to know what your home might be worth? Contact us for a FREE valuation!

Our team is ready to help you sell your home for the highest possible price ASAP
Key Details
Sold Price $205,000
Property Type Single Family Home
Sub Type Ranch
Listing Status Sold
Purchase Type For Sale
Square Footage 1,436 sqft
Price per Sqft $142
Subdivision Ingleside Farms Sub # 01
MLS Listing ID 2210015602
Sold Date 04/12/21
Style Ranch
Bedrooms 3
Full Baths 1
Half Baths 1
HOA Y/N no
Originating Board Realcomp II Ltd
Year Built 1959
Annual Tax Amount $3,527
Lot Size 0.460 Acres
Acres 0.46
Lot Dimensions 100.00X201.00
Property Description
WONDERFULLY MAINTAINED BRICK RANCH PERFECT FOR OUTDOOR ENTERTAINING AND RELAXATION. THIS HOME BOASTS A $40,000 PRIVATE ZEN GARDEN THAT IS BEAUTIFULLY LANDSCAPED, AN AGGREGATE PATIO, A WATERFALL POND, AND IT EVEN INCLUDES THE HOT TUB! THIS HOME HAS MANY WONDERFUL UPDATES WHICH INCLUDE: ROOF, WINDOWS, NEWER CEMENT DRIVEWAY, KITCHEN WITH ALL NEWER APPLIANCES, PLENTY OF CABINET SPACE. NEWER CABINETS IN LAUNDRY AREA. THE SPACIOUS LIVING ROOM HAS A NATURAL FIREPLACE. SEPARATE HEAT AND AIR CONDITIONING IN FAMILY ROOM. THERE ARE 2 SHEDS ON ALMOST A 1/2 ACRE PROPERTY FOR LOTS OF STORAGE. NEW RESIN PRIVACY FENCE, COVERED PATIO AND SO MUCH MORE.
Location
State MI
County Macomb
Area Clinton Twp
Direction North of 16 Mile Road and E of Gratiot
Rooms
Other Rooms Bedroom
Kitchen ENERGY STAR qualified dishwasher, Microwave, Built-In Gas Range
Interior
Hot Water Natural Gas
Heating Forced Air, Wall/Floor Furnace
Cooling Central Air
Fireplaces Type Natural
Fireplace yes
Appliance ENERGY STAR qualified dishwasher, Microwave, Built-In Gas Range
Heat Source Natural Gas
Laundry 1
Exterior
Exterior Feature Fenced, Spa/Hot-tub
Parking Features Attached
Garage Description 2 Car
Roof Type Asphalt
Porch Patio, Porch
Road Frontage Paved, Pub. Sidewalk
Garage yes
Building
Foundation Slab
Sewer Sewer at Street
Water Municipal Water
Architectural Style Ranch
Warranty No
Level or Stories 1 Story
Structure Type Brick
Schools
School District Mount Clemens
Others
Tax ID 1123351029
Ownership Fannie MAE/Freddie MAC,Short Sale - No
Acceptable Financing Cash, Conventional, FHA, VA
Listing Terms Cash, Conventional, FHA, VA
Financing Cash,Conventional,FHA,VA
Read Less

©2025 Realcomp II Ltd. Shareholders
Bought with Real Estate One Chesterfield



