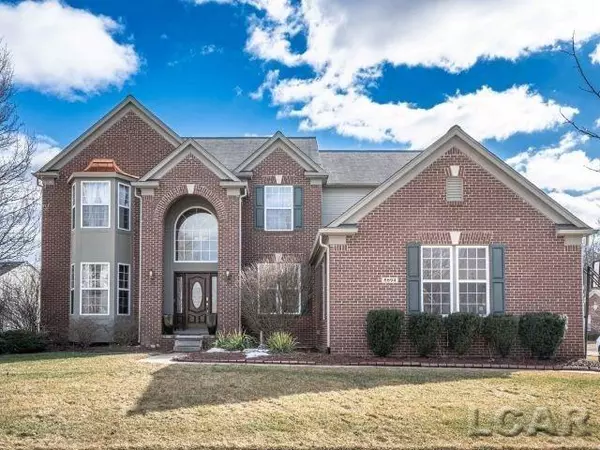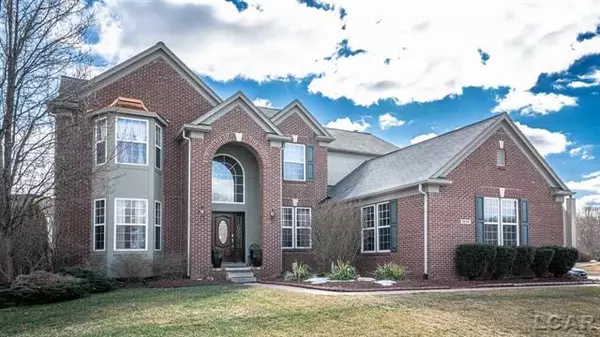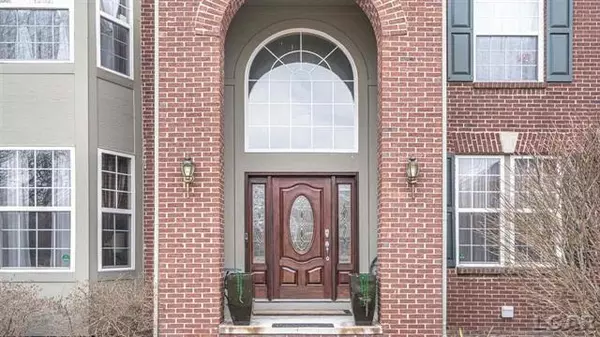For more information regarding the value of a property, please contact us for a free consultation.
8694 INDIGO LN Ypsilanti, MI 48198
Want to know what your home might be worth? Contact us for a FREE valuation!

Our team is ready to help you sell your home for the highest possible price ASAP
Key Details
Sold Price $441,100
Property Type Single Family Home
Sub Type Colonial
Listing Status Sold
Purchase Type For Sale
Square Footage 2,772 sqft
Price per Sqft $159
Subdivision Creekside Village West
MLS Listing ID 56050035780
Sold Date 04/30/21
Style Colonial
Bedrooms 4
Full Baths 4
Half Baths 1
Construction Status Platted Sub.
HOA Fees $66/ann
HOA Y/N yes
Originating Board Lenawee County Association of REALTORS
Year Built 2004
Annual Tax Amount $6,686
Lot Size 0.310 Acres
Acres 0.31
Lot Dimensions 93.40x145.80
Property Description
OH MY YOU DO NOT WANT TO MISS OUT!! Rare find in Ypsilanti Township. One of the only subs in the area with pool, playground, walking trails and multiple ponds. Every room of this home has been upgraded in some way. Spacious Light and Bright kitchen that opens up to the bright sunlit 2 story great room, split staircase, Large primary bedroom with large suite with jetted tub. 2nd large bedroom with its own bath and walk in closet. 3rd and 4th bedroom share a spacious bath. Finished basement offers an additional 1,400 sq. ft. with sitting area, kitchen, gym with sauna and bathroom with rainfall shower. The large 3.5 Garage has epoxy floors and a custom hall tree perfect for extra storage. A quick walk or bike to Ford Heritage park or the MANY parks including a water park and apple orchard that surround this home. Move right in and enjoy!
Location
State MI
County Washtenaw
Area Ypsilanti Twp
Direction Textile to Tuttle Hill south to Indigo Lane.
Rooms
Other Rooms Bedroom - Mstr
Basement Finished
Kitchen Dishwasher, Disposal, Dryer, Microwave, Range/Stove, Refrigerator, Washer
Interior
Interior Features Central Vacuum, High Spd Internet Avail, Security Alarm, Wet Bar
Hot Water Natural Gas
Heating Forced Air
Cooling Ceiling Fan(s), Central Air
Fireplaces Type Gas
Fireplace yes
Appliance Dishwasher, Disposal, Dryer, Microwave, Range/Stove, Refrigerator, Washer
Heat Source Natural Gas
Exterior
Exterior Feature Club House, Playground, Pool - Common
Parking Features Attached, Door Opener
Garage Description > 3 Car
Porch Deck, Porch
Road Frontage Paved
Garage yes
Building
Lot Description Sprinkler(s)
Foundation Basement
Sewer Sewer-Sanitary
Water Municipal Water
Architectural Style Colonial
Level or Stories 2 Story
Structure Type Brick,Vinyl
Construction Status Platted Sub.
Others
Pets Allowed Yes
Tax ID K01127409188
SqFt Source Public Rec
Acceptable Financing Cash, Conventional, FHA
Listing Terms Cash, Conventional, FHA
Financing Cash,Conventional,FHA
Read Less

©2025 Realcomp II Ltd. Shareholders
Bought with The Charles Reinhart Company



