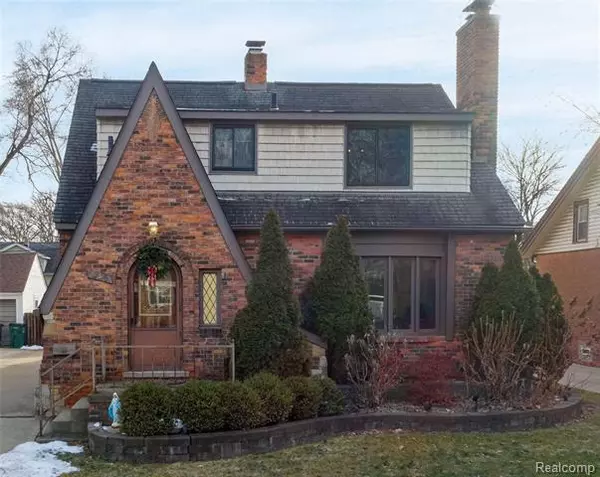For more information regarding the value of a property, please contact us for a free consultation.
445 W CAMBOURNE ST Ferndale, MI 48220
Want to know what your home might be worth? Contact us for a FREE valuation!

Our team is ready to help you sell your home for the highest possible price ASAP
Key Details
Sold Price $420,000
Property Type Single Family Home
Sub Type Tudor
Listing Status Sold
Purchase Type For Sale
Square Footage 2,080 sqft
Price per Sqft $201
Subdivision Woodward Heights Sub - Ferndale
MLS Listing ID 2210000479
Sold Date 02/17/21
Style Tudor
Bedrooms 3
Full Baths 2
Half Baths 2
HOA Y/N no
Originating Board Realcomp II Ltd
Year Built 1937
Annual Tax Amount $6,126
Lot Size 6,969 Sqft
Acres 0.16
Lot Dimensions 50.00X137.00
Property Description
A RARE FERNDALE GEM IN A GREAT MARKET. CLASSIC BRICK TUDOR MEETS MODERN LIVING! SETTLED IN THE AMBIANCE OF HARDWOOD FLOORS, PLASTER WALLS, TWO FIREPLACES IS A NEW $40K KITCHEN WITH CHOICE APPLIANCES, STONE ISLAND AND PERFECT FUNCTION. RARE FIRST FLOOR CERAMIC 1/2 BATH. IMMENSE LIVING ROOM, CLASSIC FORMAL DINING ROOM, 1ST FL LAUNDRY. THE FAMILY ROOM LEADS TO A SCREENED-IN FLORIDA ROOM THAT OPENS TO A BRICK-PAVER PATIO SURROUNDING THE PRIVATE POOL AND ENTERTAINING AREA. UPPER LEVEL BEDROOMS INCLUDE A MASTER SUITE WITH PRIVATE BATH AND LARGE SITTING ROOM THAT OPENS TO A TERRACE VIEWING A REAR YARD OASIS WITH BEAUTIFUL IN-GROUND HEATED POOL. FINISHED LOWER LEVEL INCLUDES LARGE REC ROOM WITH FIREPLACE, CUSTOM TILE, MULTI-HEAD SHOWER ROOM AND A SAUNA-BATH, 2ND 1/2 BATH AND A GUEST ROOM WITH PRIVATE ENTRY. IN-GROUND SPRINKLERS, UNIQUE ARCHITECTURE AND PRIVACY FENCING SECLUDE THIS CHOICE PROPERTY IN A MOST DESIRABLE PART OF FERNDALE. CHECK THIS LISTING FOR FLOOR PLANS, 3-D VIRTUAL TOUR!
Location
State MI
County Oakland
Area Ferndale
Direction TAKE 9 MILE TO LIVERNOIS N TO CAMBOURNE (R-E) TO ADDRESS
Rooms
Other Rooms Bath - Full
Basement Finished, Walkout Access
Kitchen Dishwasher, Disposal, Dryer, Microwave, Plumbed For Ice Maker, Free-Standing Electric Range, Stainless Steel Appliance(s), Washer, Other
Interior
Interior Features Cable Available, Carbon Monoxide Alarm(s), Programmable Thermostat, Other
Hot Water Natural Gas
Heating Forced Air
Cooling Attic Fan, Ceiling Fan(s), Central Air
Fireplaces Type Gas, Natural
Fireplace yes
Appliance Dishwasher, Disposal, Dryer, Microwave, Plumbed For Ice Maker, Free-Standing Electric Range, Stainless Steel Appliance(s), Washer, Other
Heat Source Natural Gas
Laundry 1
Exterior
Exterior Feature Fenced, Outside Lighting, Pool - Inground
Parking Features Detached, Door Opener, Electricity
Garage Description 2 Car
Roof Type Asphalt
Porch Patio, Porch, Terrace
Road Frontage Paved
Garage yes
Private Pool 1
Building
Foundation Basement
Sewer Sewer-Sanitary
Water Municipal Water
Architectural Style Tudor
Warranty No
Level or Stories 2 Story
Structure Type Brick,Stone,Vinyl
Schools
School District Ferndale
Others
Tax ID 2527353006
Ownership Private Owned,Short Sale - No
Assessment Amount $170
Acceptable Financing Cash, Conventional, VA
Rebuilt Year 2020
Listing Terms Cash, Conventional, VA
Financing Cash,Conventional,VA
Read Less

©2025 Realcomp II Ltd. Shareholders
Bought with Andrews Realty Group



