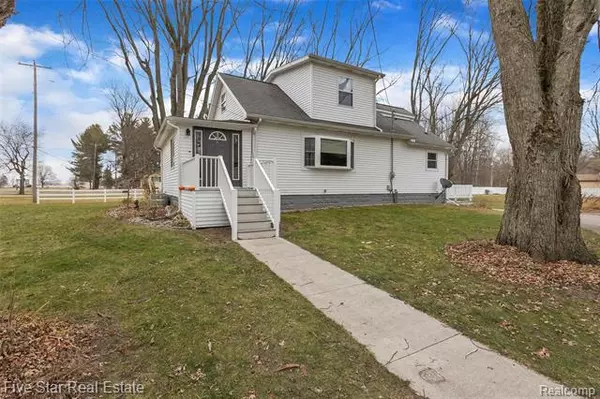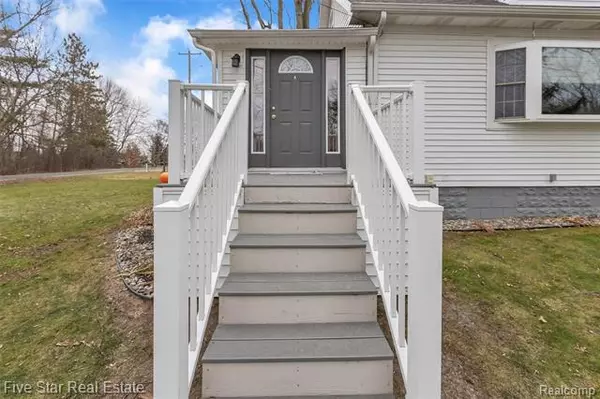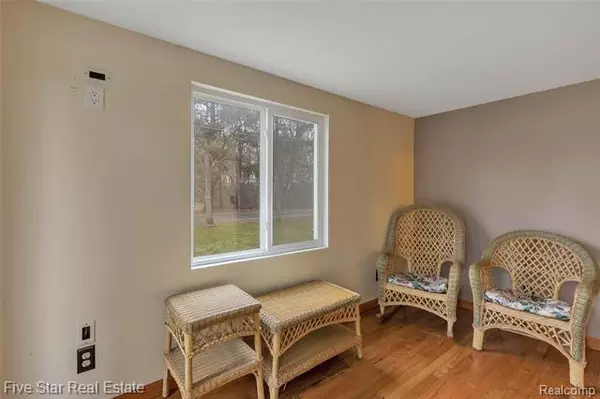For more information regarding the value of a property, please contact us for a free consultation.
5804 BAKER RD Bridgeport, MI 48722
Want to know what your home might be worth? Contact us for a FREE valuation!

Our team is ready to help you sell your home for the highest possible price ASAP
Key Details
Sold Price $139,000
Property Type Single Family Home
Sub Type Cape Cod,Farmhouse
Listing Status Sold
Purchase Type For Sale
Square Footage 1,320 sqft
Price per Sqft $105
MLS Listing ID 2200097602
Sold Date 04/06/21
Style Cape Cod,Farmhouse
Bedrooms 3
Full Baths 2
HOA Y/N no
Originating Board Realcomp II Ltd
Year Built 1882
Annual Tax Amount $1,232
Lot Size 1.000 Acres
Acres 1.0
Lot Dimensions 132 X 326 X 132 X 327
Property Description
Looking for a new place to call home? This 1 story home is on 1 acre of land and is located just 7 Miles from downtown Frankenmuth. This home features 3 bedrooms, 2 full baths and a 2 car detached garage. On the main floor you will find a large entry way, living-room, dining-room, kitchen with pantry, (stainless steel appliances), a master bedroom with ensuite and a large walk in closet (closet and bathroom added 2018). You will also find an additional full bath that was remodeled in 2020. Two additional bedrooms and a small bonus room are upstairs. Love to entertain? Enjoy evenings outside on to your deck with a remote Sunsetter retractable awning (2018). This lot is partially fenced in, has an above ground pool (new liner 2019, new filter motor 2020), a garden shed, and a bonfire and horse shoe pit. All appliances stay including washer and dryer. New furnace 2010 (with heat pump), New A/C 2010. Agent is related to seller. BATVAI
Location
State MI
County Saginaw
Area Bridgeport Twp
Direction Take Airport Road North to Baker Road East.
Rooms
Other Rooms Dining Room
Basement Unfinished
Kitchen Dishwasher, Dryer, Microwave, Free-Standing Gas Range, Free-Standing Refrigerator, Stainless Steel Appliance(s), Washer
Interior
Interior Features Air Cleaner, Carbon Monoxide Alarm(s), Dual-Flush Toilet(s), ENERGY STAR Qualified Window(s), High Spd Internet Avail, Humidifier
Hot Water Natural Gas
Heating ENERGY STAR Qualified Furnace Equipment, ENERGY STAR/ACCA RSI Qualified Installation, Forced Air, Heat Pump
Cooling Central Air
Fireplace no
Appliance Dishwasher, Dryer, Microwave, Free-Standing Gas Range, Free-Standing Refrigerator, Stainless Steel Appliance(s), Washer
Heat Source Heat Pump, Natural Gas
Exterior
Exterior Feature Awning/Overhang(s), Outside Lighting, Pool - Above Ground
Parking Features Detached
Garage Description 2 Car
Roof Type Asphalt
Porch Deck, Patio, Porch
Road Frontage Paved
Garage yes
Private Pool 1
Building
Foundation Basement, Crawl
Sewer Septic-Existing
Water Municipal Water
Architectural Style Cape Cod, Farmhouse
Warranty No
Level or Stories 1 1/2 Story
Structure Type Aluminum
Schools
School District Bridgeport-Spaulding
Others
Pets Allowed Yes
Tax ID 09115141032000
Ownership Private Owned,Short Sale - No
Acceptable Financing Cash, Conventional, FHA, Rural Development, VA
Rebuilt Year 1996
Listing Terms Cash, Conventional, FHA, Rural Development, VA
Financing Cash,Conventional,FHA,Rural Development,VA
Read Less

©2025 Realcomp II Ltd. Shareholders
Bought with EXP Realty LLC



