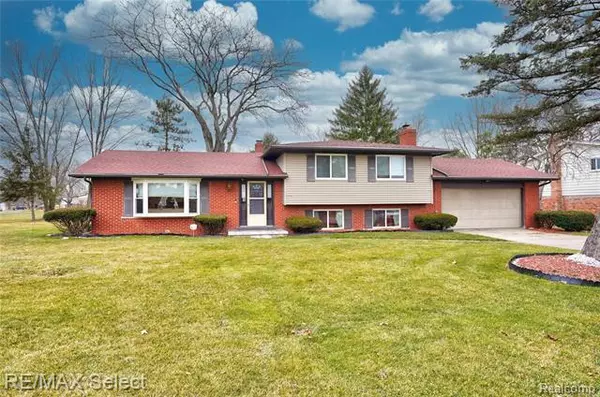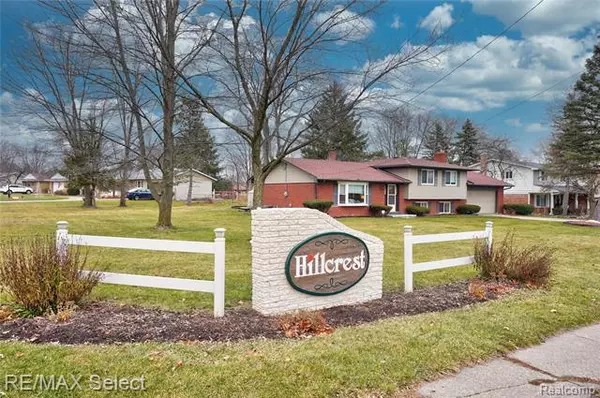For more information regarding the value of a property, please contact us for a free consultation.
2111 E HILL RD Grand Blanc, MI 48439
Want to know what your home might be worth? Contact us for a FREE valuation!

Our team is ready to help you sell your home for the highest possible price ASAP
Key Details
Sold Price $190,000
Property Type Single Family Home
Sub Type Raised Ranch
Listing Status Sold
Purchase Type For Sale
Square Footage 1,847 sqft
Price per Sqft $102
Subdivision Hillcrest Country Estates
MLS Listing ID 2200101594
Sold Date 01/28/21
Style Raised Ranch
Bedrooms 4
Full Baths 2
Half Baths 1
HOA Y/N no
Originating Board Realcomp II Ltd
Year Built 1962
Annual Tax Amount $2,085
Lot Size 10,454 Sqft
Acres 0.24
Lot Dimensions 100.00X106.00
Property Description
Fantastic quad level home in Grand Blanc School District. This home is very clean and well maintained. 4 bedrooms, 2.5 baths. Large Living Room with bay window, and family room with natural wood fireplace. 4th bedroom on lower level along with 1/2 bath and laundry room. This house is a quad level that has main floor, upper level, with 3 bedrooms and two baths, lower level and a large basement for storage. There is plenty of room for entertaining and lots of living space. Most appliances included. Security alarm and ring doorbell included. Boiler heat and also has central air. Storage shed in backyard.
Location
State MI
County Genesee
Area Grand Blanc Twp
Direction Hill road to address
Rooms
Other Rooms Living Room
Basement Unfinished
Kitchen Dishwasher, Microwave, Free-Standing Electric Range, Free-Standing Refrigerator
Interior
Interior Features Security Alarm (owned)
Hot Water Natural Gas
Heating Baseboard, Radiant
Cooling Ceiling Fan(s), Central Air
Fireplaces Type Natural
Fireplace yes
Appliance Dishwasher, Microwave, Free-Standing Electric Range, Free-Standing Refrigerator
Heat Source Natural Gas
Exterior
Parking Features Attached, Direct Access, Door Opener, Electricity
Garage Description 2 Car
Roof Type Asphalt
Porch Patio, Porch
Road Frontage Paved
Garage yes
Building
Foundation Basement
Sewer Sewer-Sanitary
Water Municipal Water
Architectural Style Raised Ranch
Warranty No
Level or Stories Quad-Level
Structure Type Brick,Vinyl
Schools
School District Grand Blanc
Others
Tax ID 1205551034
Ownership Private Owned,Short Sale - No
Acceptable Financing Cash, Conventional, FHA, VA
Listing Terms Cash, Conventional, FHA, VA
Financing Cash,Conventional,FHA,VA
Read Less

©2025 Realcomp II Ltd. Shareholders
Bought with Crown Real Estate Group



