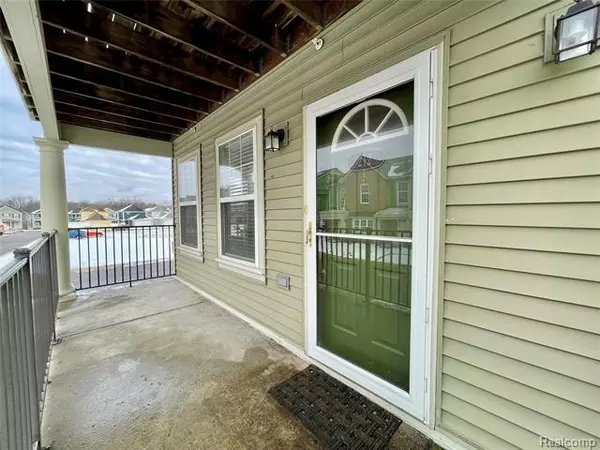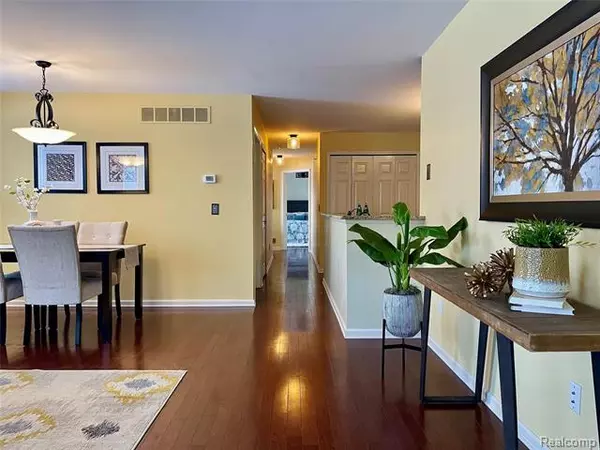For more information regarding the value of a property, please contact us for a free consultation.
212 RALEIGH AVE Auburn Hills, MI 48326
Want to know what your home might be worth? Contact us for a FREE valuation!

Our team is ready to help you sell your home for the highest possible price ASAP
Key Details
Sold Price $201,000
Property Type Condo
Sub Type Ranch
Listing Status Sold
Purchase Type For Sale
Square Footage 1,060 sqft
Price per Sqft $189
Subdivision Forester Square At Auburn Village Condo
MLS Listing ID 2200098852
Sold Date 02/09/21
Style Ranch
Bedrooms 2
Full Baths 2
HOA Fees $273/mo
HOA Y/N yes
Originating Board Realcomp II Ltd
Year Built 2004
Annual Tax Amount $2,513
Property Description
Welcome home! 212 Raleigh is nestled in the heart of highly sought-after Forester Square. Conveniently located around the corner from downtown Auburn Hills, this immaculate end unit first floor ranch condo boasts an incredibly rare full basement! Gleaming hardwood floors flow throughout the homes open layout. An updated beautiful kitchen with new stainless steel appliances, new in-unit washer and dryer and even your own attached garage that connects to a private and enclosed patio! The master suite boasts a generous-sized bedroom and closet showcased by a brand new custom renovated full bathroom! Just bring your things, move right in and enjoy the amenities at Forester Square: the pool, dedicated dog area, impeccable upkeep and fantastic location! Cherry on top?... just around the corner is the Clinton River Trail which is perfect for walking, running, biking etc! Truly a perfect opportunity! BATVAI
Location
State MI
County Oakland
Area Auburn Hills
Direction Adams to Forester Blvd., Left on Jotham, Right on Pierce, Right on Raleigh
Rooms
Other Rooms Bedroom - Mstr
Basement Private, Unfinished
Kitchen Dishwasher, Disposal, Dryer, Microwave, Free-Standing Electric Range, Free-Standing Refrigerator, Washer
Interior
Interior Features Cable Available, High Spd Internet Avail, Humidifier
Hot Water Natural Gas
Heating Forced Air
Cooling Central Air
Fireplace no
Appliance Dishwasher, Disposal, Dryer, Microwave, Free-Standing Electric Range, Free-Standing Refrigerator, Washer
Heat Source Natural Gas
Exterior
Exterior Feature Club House, Gazebo, Grounds Maintenance, Outside Lighting, Pool - Common, Pool - Inground, Private Entry, Spa/Hot-tub
Parking Features Attached, Door Opener, Electricity
Garage Description 1 Car
Roof Type Asphalt
Porch Patio, Porch - Covered
Road Frontage Paved, Private, Pub. Sidewalk
Garage yes
Private Pool 1
Building
Lot Description Corner Lot
Foundation Basement
Sewer Sewer-Sanitary
Water Municipal Water
Architectural Style Ranch
Warranty No
Level or Stories 1 Story Ground
Structure Type Vinyl
Schools
School District Avondale
Others
Pets Allowed Yes
Tax ID 1425429294
Ownership Private Owned,Short Sale - No
Acceptable Financing Cash, Conventional, FHA, VA
Listing Terms Cash, Conventional, FHA, VA
Financing Cash,Conventional,FHA,VA
Read Less

©2025 Realcomp II Ltd. Shareholders
Bought with Real Estate One-Troy



