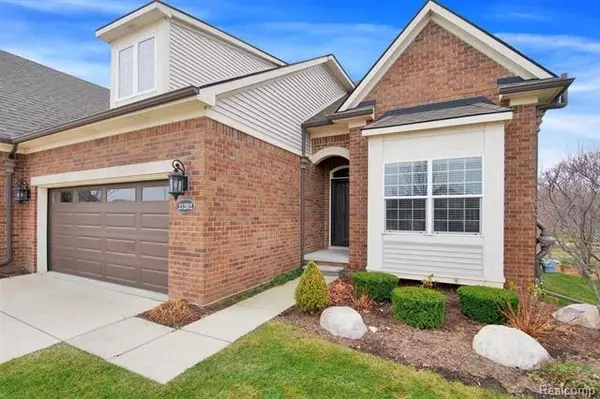For more information regarding the value of a property, please contact us for a free consultation.
21202 LILAC LN Clinton Twp, MI 48036
Want to know what your home might be worth? Contact us for a FREE valuation!

Our team is ready to help you sell your home for the highest possible price ASAP
Key Details
Sold Price $290,000
Property Type Condo
Sub Type Contemporary
Listing Status Sold
Purchase Type For Sale
Square Footage 2,196 sqft
Price per Sqft $132
Subdivision Hillcrest On The Park Condo #1049
MLS Listing ID 2200095909
Sold Date 04/01/21
Style Contemporary
Bedrooms 2
Full Baths 3
HOA Fees $250/mo
HOA Y/N yes
Originating Board Realcomp II Ltd
Year Built 2009
Annual Tax Amount $9,304
Property Description
Beautifully updated 2 bed 3 bath Hillcrest condo! Enjoy personal outdoor space with a second story balcony and back patio. Inside, classic architecture like crown molding and vaulted ceilings are highlighted by flawless updates, including granite countertops and stainless steel appliances in the kitchen. All three bathrooms are also updated including countertops, bath/shower, and lighting. Vaulted ceilings are continued in the master bedroom and the open feel extends to the bonus area overlooking the stairs and entryway. A 2.5 car garage, designated laundry area, and basement means you'll have all the storage and work space you need. This home is a must see!
Location
State MI
County Macomb
Area Clinton Twp
Direction Middle of the Sub! Midway along lilac lane between Azalea lane and Tulip Terrace
Rooms
Other Rooms Laundry Area/Room
Basement Unfinished
Kitchen Dishwasher, Microwave, Built-In Gas Range, Free-Standing Refrigerator, Stainless Steel Appliance(s)
Interior
Hot Water Natural Gas
Heating Forced Air
Cooling Central Air
Fireplaces Type Gas
Fireplace yes
Appliance Dishwasher, Microwave, Built-In Gas Range, Free-Standing Refrigerator, Stainless Steel Appliance(s)
Heat Source Natural Gas
Laundry 1
Exterior
Parking Features Attached, Direct Access, Door Opener, Electricity, Heated
Garage Description 2.5 Car
Roof Type Asphalt,Rubber
Porch Deck
Road Frontage Paved
Garage yes
Building
Foundation Basement
Sewer Sewer-Sanitary
Water Municipal Water
Architectural Style Contemporary
Warranty No
Level or Stories 2 Story
Structure Type Brick,Vinyl
Schools
School District Mount Clemens
Others
Pets Allowed Yes
Tax ID 1115144121
Ownership Private Owned,Short Sale - No
Acceptable Financing Cash, Conventional, FHA, VA
Listing Terms Cash, Conventional, FHA, VA
Financing Cash,Conventional,FHA,VA
Read Less

©2025 Realcomp II Ltd. Shareholders
Bought with Century 21 Town & Country Clinton



