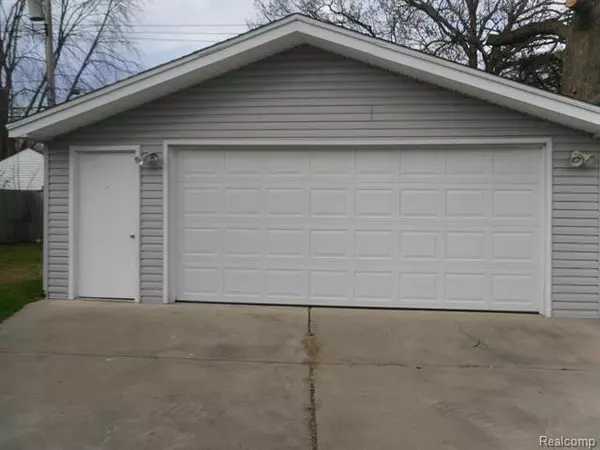For more information regarding the value of a property, please contact us for a free consultation.
24614 ETON AVE Dearborn Heights, MI 48125
Want to know what your home might be worth? Contact us for a FREE valuation!

Our team is ready to help you sell your home for the highest possible price ASAP
Key Details
Sold Price $145,000
Property Type Single Family Home
Sub Type Ranch
Listing Status Sold
Purchase Type For Sale
Square Footage 986 sqft
Price per Sqft $147
Subdivision Studio Village Sub No 3 - Dbn Hts
MLS Listing ID 2200100616
Sold Date 02/09/21
Style Ranch
Bedrooms 3
Full Baths 1
HOA Y/N no
Originating Board Realcomp II Ltd
Year Built 1955
Annual Tax Amount $1,763
Lot Size 6,969 Sqft
Acres 0.16
Lot Dimensions 50.20X134.70
Property Description
Super sweet!! All the updates have done. 3 bedroom brick ranch with a large 2 car garage and full basement in a quiet Dearborn Heights neighborhood. Newer roof on house, brand new roof and door on garage. Steel entry doors, new storms, glass block windows. Brand new kitchen with white cabinets, granite counters, new sink and faucet, plank ceramic flooring and stainless appliances. Updated bath with jetted tub. New furnace, central air and water heater. Updated electrical and plumbing. Professionally finished hardwood floors, new paint, 6 panel doors, trim and all fixtures. Super clean and nice.
Location
State MI
County Wayne
Area Dearborn Heights
Direction 2 streets south of Annapolis, half way between Gulley and Telegraph.
Rooms
Other Rooms Bath - Full
Basement Unfinished
Kitchen Dishwasher, Disposal, Microwave, Free-Standing Gas Range
Interior
Hot Water Natural Gas
Heating Forced Air
Cooling Central Air
Fireplace no
Appliance Dishwasher, Disposal, Microwave, Free-Standing Gas Range
Heat Source Natural Gas
Exterior
Exterior Feature Fenced
Parking Features Detached
Garage Description 2.5 Car
Roof Type Asphalt
Road Frontage Paved
Garage yes
Building
Foundation Basement
Sewer Sewer-Sanitary
Water Municipal Water
Architectural Style Ranch
Warranty No
Level or Stories 1 Story
Structure Type Aluminum,Brick
Schools
School District Westwood
Others
Tax ID 33044040220000
Ownership Private Owned,Short Sale - No
Acceptable Financing Cash, Conventional, FHA, VA
Rebuilt Year 2020
Listing Terms Cash, Conventional, FHA, VA
Financing Cash,Conventional,FHA,VA
Read Less

©2025 Realcomp II Ltd. Shareholders
Bought with OES, REALTORS, LLC



