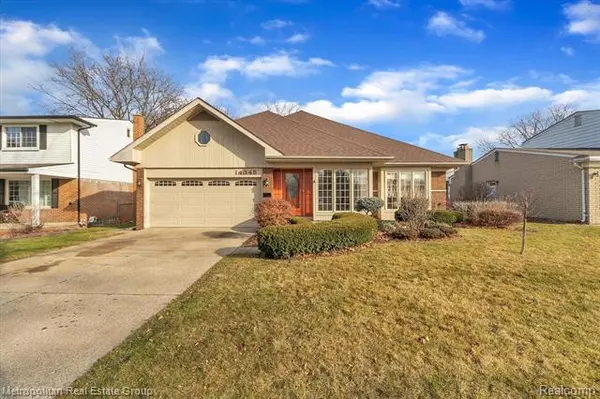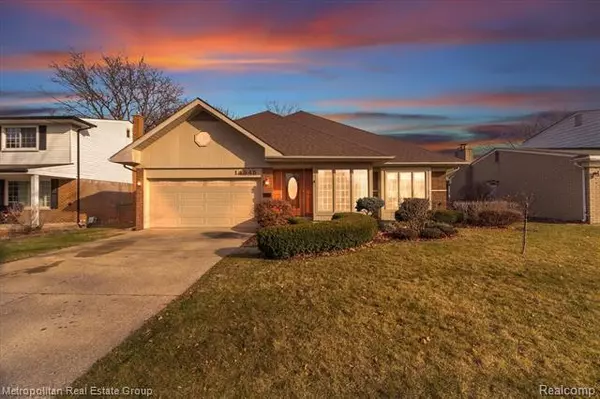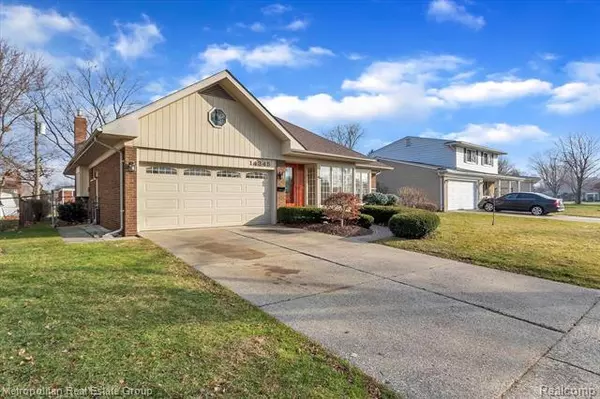For more information regarding the value of a property, please contact us for a free consultation.
14345 Dresden DR Sterling Heights, MI 48312
Want to know what your home might be worth? Contact us for a FREE valuation!

Our team is ready to help you sell your home for the highest possible price ASAP
Key Details
Sold Price $283,000
Property Type Single Family Home
Sub Type Raised Ranch,Ranch
Listing Status Sold
Purchase Type For Sale
Square Footage 2,100 sqft
Price per Sqft $134
Subdivision Moravian Village Subdivision
MLS Listing ID 2200099740
Sold Date 01/12/21
Style Raised Ranch,Ranch
Bedrooms 2
Full Baths 2
Half Baths 1
HOA Y/N no
Originating Board Realcomp II Ltd
Year Built 1973
Annual Tax Amount $3,847
Lot Dimensions 60 x 120 x 60 x 120
Property Description
You're going to love this one of a kind custom ranch in Sterling Heights. This 2100 Sq. Ft. home is loaded with character, including cathedral ceilings, crown moldings, oak banister and two natural fireplaces. There are two and a half baths, a larger eat-in kitchen, cozy family room with brand new carpet, jacuzzi tub and a beautiful finished basement with wet bar and walk-in pantry. Awesome loft upstairs has two closets and could be a third bedroom. Home features a brand new roof and a one year old furnace and central air.
Location
State MI
County Macomb
Area Sterling Heights
Direction From 15 Mile Head North on Cathedral and turn right onto Dresden
Rooms
Other Rooms Living Room
Basement Finished
Kitchen Bar Fridge, Dishwasher, Disposal, Down Draft, Dryer, Ice Maker, Built-In Gas Oven, Built-In Gas Range, Free-Standing Refrigerator, Washer
Interior
Interior Features Cable Available, High Spd Internet Avail
Hot Water Natural Gas
Heating Forced Air
Cooling Ceiling Fan(s), Central Air
Fireplaces Type Natural
Fireplace yes
Appliance Bar Fridge, Dishwasher, Disposal, Down Draft, Dryer, Ice Maker, Built-In Gas Oven, Built-In Gas Range, Free-Standing Refrigerator, Washer
Heat Source Natural Gas
Exterior
Exterior Feature Gazebo
Parking Features Attached
Garage Description 2 Car
Roof Type Asphalt
Porch Porch
Road Frontage Paved
Garage yes
Building
Foundation Basement
Sewer Sewer at Street
Water Municipal Water
Architectural Style Raised Ranch, Ranch
Warranty No
Level or Stories 2 Story
Structure Type Brick
Schools
School District Warren Con
Others
Pets Allowed Yes
Tax ID 1025328006
Ownership Private Owned,Short Sale - No
Acceptable Financing Cash, Conventional, FHA, VA
Rebuilt Year 1994
Listing Terms Cash, Conventional, FHA, VA
Financing Cash,Conventional,FHA,VA
Read Less

©2025 Realcomp II Ltd. Shareholders
Bought with Real Estate One-Rochester



