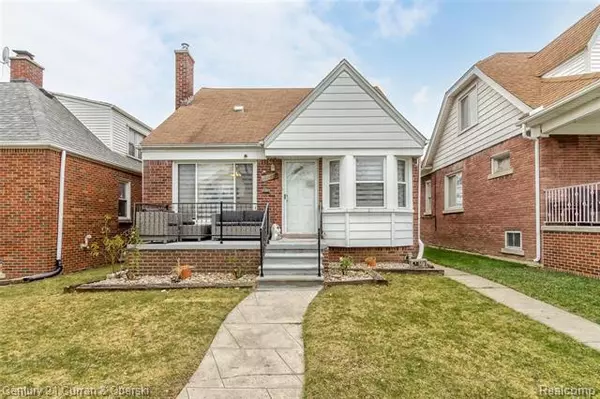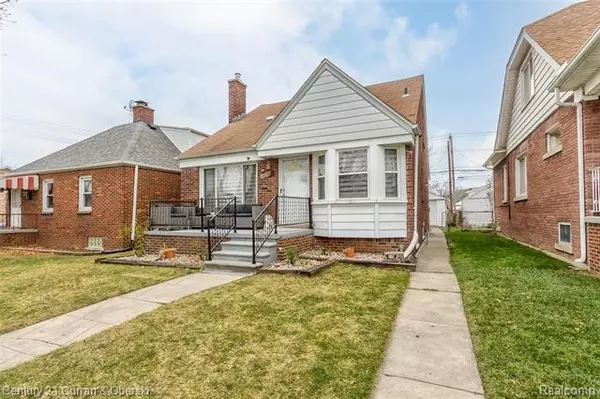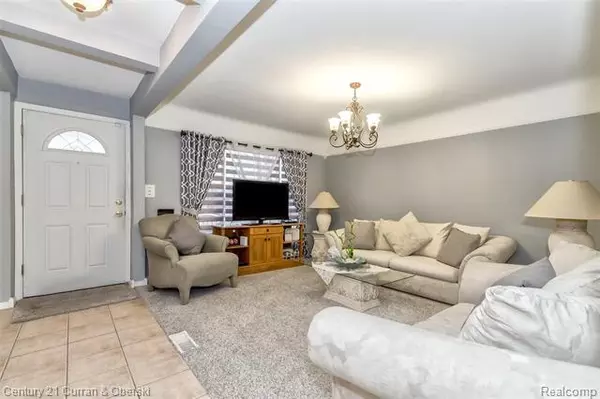For more information regarding the value of a property, please contact us for a free consultation.
6407 TERNES ST Dearborn, MI 48126
Want to know what your home might be worth? Contact us for a FREE valuation!

Our team is ready to help you sell your home for the highest possible price ASAP
Key Details
Sold Price $158,000
Property Type Single Family Home
Sub Type Bungalow
Listing Status Sold
Purchase Type For Sale
Square Footage 1,305 sqft
Price per Sqft $121
Subdivision Albert P Ternes No 2
MLS Listing ID 2200099114
Sold Date 01/13/21
Style Bungalow
Bedrooms 3
Full Baths 2
HOA Y/N no
Originating Board Realcomp II Ltd
Year Built 1951
Annual Tax Amount $2,410
Lot Size 3,484 Sqft
Acres 0.08
Lot Dimensions 33.00X102.00
Property Description
CHARMING EAST DEARBORN BUNGALOW READY FOR YOU. THREE GENEROUSLY SIZED BEDROOMS AND TWO FULL BATHS. PLENTY OF UPDATES WHICH INCLUDE BUT NOT LIMITED TO WINDOWS, ROOF, CARPET, PAINT, WATER HEATER, ELECTRIC BOX AND FURNACE THAT WAS INSTALLED A FEW MONTHS AGO. OPEN FLOOR PLAN ON ENTRY LEVEL AS WELL AS TWO BEDROOMS AND FULL BATH. SECOND FLOOR CONSISTS OF A MASSIVE MASTER BEDROOM WITH VAULTED CEILINGS AND TWO CLOSETS. BASEMENT IS FULLY FINISHED WITH A NEWLY CARPETED REC ROOM, FULL KITCHEN WITH EATING AREA, FULL BATHROOM AND LAUNDRY ROOM. ALL THIS HOUSE FOR UNDER 150K... FULL C of O PROVIDED BY SELLER AT CLOSING. ALL APPLIANCES TO STAY. VERTICAL BLINDS STAY. WINDOW CURTAINS AND RODS EXCLUDED ON ENTRY LEVEL. FURNITURE NEGOTIABLE AS WELL. BATVAMALD IDRBNG BUYERS AGENT MUST PHYSICALLY ACCOMPANY ALL BUYERS AT SHOWINGS. PLEASE FOLLOW ALL CDC GUIDELINES
Location
State MI
County Wayne
Area Dearborn
Direction From Ford Rd. take Chase North Make a left (West) on Paul to Ternes Make a right (North) 2nd house on the left
Rooms
Other Rooms Living Room
Basement Finished
Kitchen Dishwasher, Disposal, Dryer, Built-In Freezer, Microwave, Built-In Gas Oven, Built-In Refrigerator, Washer
Interior
Interior Features Carbon Monoxide Alarm(s), Humidifier
Hot Water Natural Gas
Heating Forced Air
Cooling Central Air
Fireplace no
Appliance Dishwasher, Disposal, Dryer, Built-In Freezer, Microwave, Built-In Gas Oven, Built-In Refrigerator, Washer
Heat Source Natural Gas
Exterior
Parking Features Detached, Electricity
Garage Description 1 Car
Porch Porch
Road Frontage Paved
Garage yes
Building
Foundation Basement
Sewer Sewer-Sanitary
Water Municipal Water
Architectural Style Bungalow
Warranty No
Level or Stories 1 1/2 Story
Structure Type Brick
Schools
School District Dearborn
Others
Tax ID 32821007135018
Ownership Private Owned,Short Sale - No
Acceptable Financing Cash, Conventional, FHA, VA, Warranty Deed
Listing Terms Cash, Conventional, FHA, VA, Warranty Deed
Financing Cash,Conventional,FHA,VA,Warranty Deed
Read Less

©2025 Realcomp II Ltd. Shareholders
Bought with RE/MAX Team 2000



