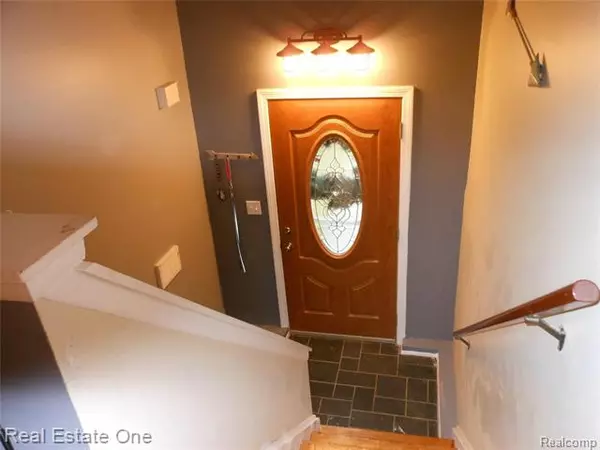For more information regarding the value of a property, please contact us for a free consultation.
1004 WINIFRED DR Holly, MI 48442
Want to know what your home might be worth? Contact us for a FREE valuation!

Our team is ready to help you sell your home for the highest possible price ASAP
Key Details
Sold Price $140,000
Property Type Single Family Home
Sub Type Raised Ranch
Listing Status Sold
Purchase Type For Sale
Square Footage 1,330 sqft
Price per Sqft $105
Subdivision Holly Farms No 2
MLS Listing ID 2200099768
Sold Date 01/27/21
Style Raised Ranch
Bedrooms 3
Full Baths 1
Half Baths 1
Construction Status Platted Sub.
HOA Y/N no
Originating Board Realcomp II Ltd
Year Built 1964
Annual Tax Amount $2,740
Lot Size 10,890 Sqft
Acres 0.25
Lot Dimensions 110 x 100
Property Description
Very nice move in ready home! Huge corner lot with completely fenced back yard. Updated main bath with ceramic tile, newer vanity, and light fixtures. Enter through the pretty front door to newly refinished hardwood floors upstairs, updated paint, newer windows, and open floor plan. Lower level offers spacious kitchen with dining area, large great room, laundry room, and 1/4 bath. Oversized two and one half car garage features newer door and opener, and workshop area. Close to Downtown Holly with quaint shops and restaurants. Neighborhood offers sidewalks. This home is priced to sell quickly!
Location
State MI
County Oakland
Area Holly Vlg
Direction Grange Hall to south on Odessa to right on Winifred
Rooms
Other Rooms Bath - Full
Kitchen Dishwasher, Dryer, Free-Standing Gas Oven, Free-Standing Refrigerator, Washer
Interior
Interior Features Cable Available, High Spd Internet Avail, Programmable Thermostat
Hot Water Natural Gas
Heating Forced Air
Cooling Ceiling Fan(s), Central Air
Fireplace no
Appliance Dishwasher, Dryer, Free-Standing Gas Oven, Free-Standing Refrigerator, Washer
Heat Source Natural Gas
Laundry 1
Exterior
Exterior Feature Fenced, Outside Lighting
Parking Features Attached, Door Opener, Electricity
Garage Description 2.5 Car
Roof Type Asphalt
Porch Porch, Porch - Covered
Road Frontage Paved
Garage yes
Building
Lot Description Corner Lot
Foundation Slab
Sewer Sewer-Sanitary
Water Municipal Water
Architectural Style Raised Ranch
Warranty No
Level or Stories Bi-Level
Structure Type Aluminum,Brick,Vinyl
Construction Status Platted Sub.
Schools
School District Holly
Others
Pets Allowed Yes
Tax ID 0128406007
Ownership Private Owned,Short Sale - No
Acceptable Financing Cash, Conventional
Rebuilt Year 2018
Listing Terms Cash, Conventional
Financing Cash,Conventional
Read Less

©2025 Realcomp II Ltd. Shareholders
Bought with Brookstone, Realtors LLC



