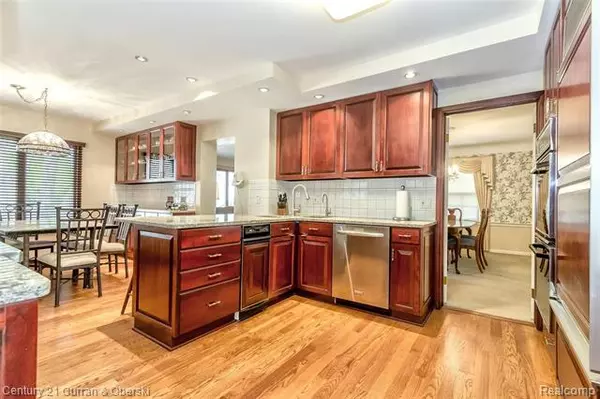For more information regarding the value of a property, please contact us for a free consultation.
24310 FAIRMOUNT DR Dearborn, MI 48124
Want to know what your home might be worth? Contact us for a FREE valuation!

Our team is ready to help you sell your home for the highest possible price ASAP
Key Details
Sold Price $407,000
Property Type Single Family Home
Sub Type Colonial
Listing Status Sold
Purchase Type For Sale
Square Footage 2,240 sqft
Price per Sqft $181
Subdivision Hannan Dearborn Hill No 4
MLS Listing ID 2200091237
Sold Date 12/18/20
Style Colonial
Bedrooms 4
Full Baths 2
Half Baths 2
HOA Y/N no
Originating Board Realcomp II Ltd
Year Built 1951
Annual Tax Amount $6,793
Lot Size 6,098 Sqft
Acres 0.14
Lot Dimensions 50.00X118.00
Property Description
Fairmount Drive in Dearborn Hills, this 4 Bedroom Colonial is SPECIAL! Meticulously maintained & updated by long time owners, you'll LOVE the Extended Kitchen! Cherry Cabinets, Hardwood Floors '15, Pretty Granite '15, double ovens, Viking Cooktop & Hood, Sub-Zero Fridge, 2 dishwashers, prep sink, appliance/coffee bar, bonus glass front cabinets for display w/counter & storage. Lg Kitchen Dining Space!. Recessed lighting makes it Shine! Lg Living Rm w/Bay Window & Gas Fireplace. Formal Dining Rm, Family Rm w/built-in bookshelves /media center and Bay Window w/pretty view of Yard. Lg Deck. Hardwood floors 1st & 2nd floors (except MBR & Fam). 3 updated baths, main bath w/jetted tub. Fin Bsmt Family Rm w/ wet bar, fridge & built in cabinets. Mostly Renewal by Anderson Windows. Walk up huge Attic. Heated /insulated garage. Roof approx 7 yrs, A/C & High Effic Furnace 5 yrs. Bsmt Bonus Rm (Wine Rm). Nice Utility Rm! Exclude dining light fixture & antenna. You get the picture, see it NOW!
Location
State MI
County Wayne
Area Dearborn
Direction TELEGRAPH TO W ON BEECHMONT TO FAIRMOUNT
Rooms
Other Rooms Bath - Mstr Lav
Basement Finished
Kitchen Bar Fridge, Gas Cooktop, Dishwasher, Disposal, Dryer, Free-Standing Freezer, Microwave, Built-In Electric Oven, Plumbed For Ice Maker, Built-In Refrigerator, Vented Exhaust Fan, Washer
Interior
Interior Features Cable Available, Humidifier, Programmable Thermostat, Wet Bar
Hot Water Natural Gas
Heating Forced Air
Cooling Attic Fan, Ceiling Fan(s), Central Air
Fireplaces Type Gas
Fireplace yes
Appliance Bar Fridge, Gas Cooktop, Dishwasher, Disposal, Dryer, Free-Standing Freezer, Microwave, Built-In Electric Oven, Plumbed For Ice Maker, Built-In Refrigerator, Vented Exhaust Fan, Washer
Heat Source Natural Gas
Exterior
Exterior Feature Chimney Cap(s), Gutter Guard System, Outside Lighting
Parking Features Detached, Door Opener, Electricity, Heated
Garage Description 2.5 Car
Porch Deck, Porch
Road Frontage Paved, Pub. Sidewalk
Garage yes
Building
Lot Description Sprinkler(s)
Foundation Basement
Sewer Sewer-Sanitary
Water Municipal Water
Architectural Style Colonial
Warranty No
Level or Stories 2 Story
Structure Type Brick,Cedar,Stone
Schools
School District Dearborn
Others
Tax ID 32820920403009
Ownership Private Owned,Short Sale - No
Acceptable Financing Cash, Conventional
Listing Terms Cash, Conventional
Financing Cash,Conventional
Read Less

©2025 Realcomp II Ltd. Shareholders
Bought with Empire Realty Group



