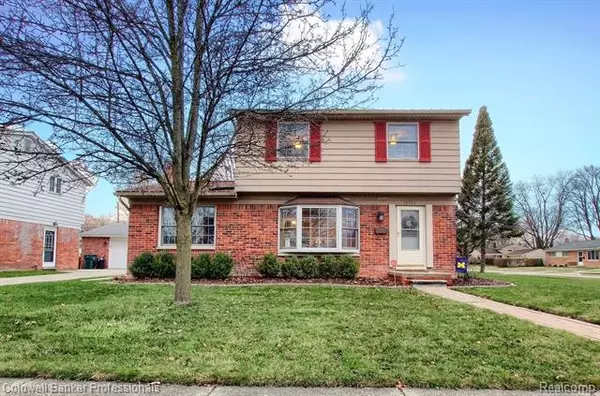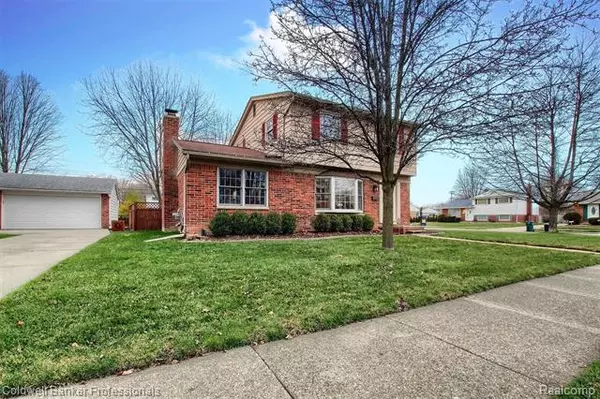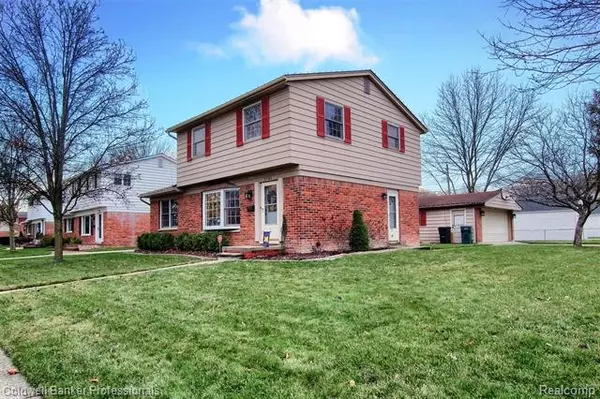For more information regarding the value of a property, please contact us for a free consultation.
11741 Spicer DR Plymouth, MI 48170
Want to know what your home might be worth? Contact us for a FREE valuation!

Our team is ready to help you sell your home for the highest possible price ASAP
Key Details
Sold Price $314,000
Property Type Single Family Home
Sub Type Colonial
Listing Status Sold
Purchase Type For Sale
Square Footage 1,518 sqft
Price per Sqft $206
Subdivision Riverside Drive Sub No 3
MLS Listing ID 2200098226
Sold Date 12/30/20
Style Colonial
Bedrooms 3
Full Baths 1
Half Baths 1
HOA Y/N no
Originating Board Realcomp II Ltd
Year Built 1968
Annual Tax Amount $4,564
Lot Size 9,147 Sqft
Acres 0.21
Lot Dimensions 70.00X130.00
Property Description
Gorgeous updated Colonial located in a desirable Plymouth subdivision walking distance to Hines Park and Downtown Plymouth! The large front room has a gorgeous bay window that can be used as either a living room or dining room. The updated kitchen is spacious & clean w/stainless steel appliances less than 1 year old, bar seating and breakfast nook with a sliding glass door leading to the huge deck overlooking the lovely manicured backyard and spacious 2-car garage w/new carriage coach lights & garage door opener. Newly refinished hardwood floors t/o the home. You will fall in love with the cozy family room with lots of natural light and a gas fireplace. All new ceiling fans installed throughout. New smart switches, nest thermostat and garage door opener makes this a smart-enabled home. The upper level has 3 bedrooms w/plenty of space for the entire family. The basement is open to offer plenty of storage space and a spacious laundry area. Enjoy all the great events, restaurants in DTP!
Location
State MI
County Wayne
Area Plymouth Twp
Direction N on Riverside Dr off Ann Arbor Trl, E on Lindsay Dr, S on Spicer Dr
Rooms
Other Rooms Bath - Full
Basement Unfinished
Kitchen Dishwasher, Disposal, Dryer, Ice Maker, Microwave, Free-Standing Gas Range, Stainless Steel Appliance(s), Washer
Interior
Interior Features Cable Available, Carbon Monoxide Alarm(s), High Spd Internet Avail, Humidifier, Programmable Thermostat
Hot Water Natural Gas
Heating Forced Air
Cooling Ceiling Fan(s), Central Air
Fireplaces Type Gas
Fireplace yes
Appliance Dishwasher, Disposal, Dryer, Ice Maker, Microwave, Free-Standing Gas Range, Stainless Steel Appliance(s), Washer
Heat Source Natural Gas
Laundry 1
Exterior
Exterior Feature Outside Lighting
Parking Features Detached, Door Opener, Electricity, Side Entrance
Garage Description 2 Car
Roof Type Asphalt
Porch Deck, Porch
Road Frontage Paved, Pub. Sidewalk
Garage yes
Building
Foundation Basement
Sewer Sewer-Sanitary
Water Municipal Water
Architectural Style Colonial
Warranty No
Level or Stories 2 Story
Structure Type Brick,Vinyl
Schools
School District Plymouth Canton
Others
Tax ID 78030050033000
Ownership Private Owned,Short Sale - No
Acceptable Financing Cash, Conventional
Listing Terms Cash, Conventional
Financing Cash,Conventional
Read Less

©2025 Realcomp II Ltd. Shareholders
Bought with Preferred, Realtors Ltd



