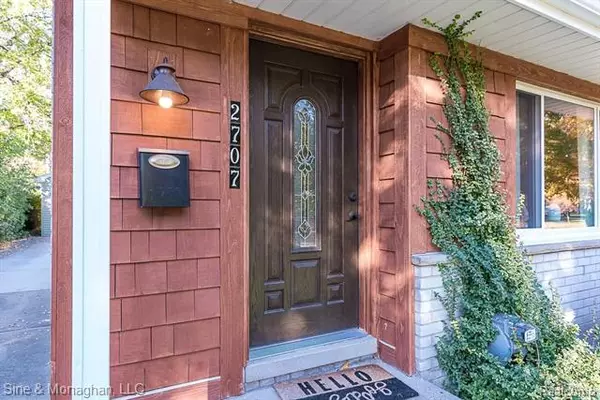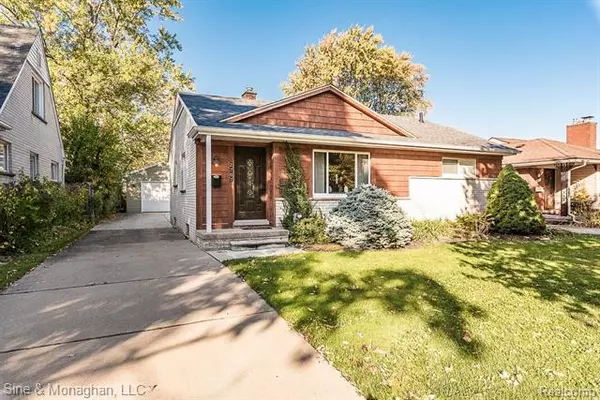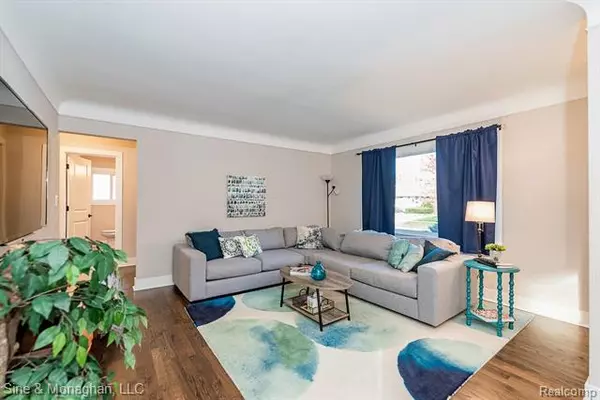For more information regarding the value of a property, please contact us for a free consultation.
2707 FERNCLIFF AVE Royal Oak, MI 48073
Want to know what your home might be worth? Contact us for a FREE valuation!

Our team is ready to help you sell your home for the highest possible price ASAP
Key Details
Sold Price $325,000
Property Type Single Family Home
Sub Type Ranch
Listing Status Sold
Purchase Type For Sale
Square Footage 1,076 sqft
Price per Sqft $302
Subdivision Northwood Sub No 10
MLS Listing ID 2200091715
Sold Date 12/10/20
Style Ranch
Bedrooms 3
Full Baths 2
HOA Y/N no
Originating Board Realcomp II Ltd
Year Built 1954
Annual Tax Amount $5,013
Lot Size 6,098 Sqft
Acres 0.14
Lot Dimensions 50.00X120.00
Property Description
Welcome home! This beautifully cedar accented all brick ranch home was completely renovated in 2018. Walk in and enjoy the warmth of the all natural dark hardwood floors. A brand new kitchen greets you w/ light granite counter tops, a textured subway tile backsplash and soft close shaker cabinets. The gas range makes cooking a breeze for your inner chef, complimented by matching stainless steel pewter appliances. The master bathroom has custom tile and a walk-in shower with glass doors. Two full bathrooms keep your family on the move with out sacrificing time. The finished basement is huge and spans the entire home. Outside of the home is a composite deck for low maintenance living and a 2 car garage. Award Winning Addams Elementary is within walking distance. This home is completely turn-key and move-in ready. Simply move in and relax. Brand new in 2018: Roof, furnace, A/C, garage, windows, hardwood floors, full kitchen and bathroom remodel, trim, paint, and moldings!
Location
State MI
County Oakland
Area Royal Oak
Direction Head North onto Ferncliff Ave from W Webster Rd. The home is halfway up the street on the West side.
Rooms
Other Rooms Dining Room
Basement Finished
Kitchen ENERGY STAR qualified dishwasher, Ice Maker, Microwave, Free-Standing Gas Oven, Free-Standing Gas Range, ENERGY STAR qualified refrigerator, Stainless Steel Appliance(s)
Interior
Interior Features Carbon Monoxide Alarm(s), De-Humidifier, Dual-Flush Toilet(s), High Spd Internet Avail, Programmable Thermostat
Hot Water Natural Gas
Heating Forced Air
Cooling Central Air
Fireplace no
Appliance ENERGY STAR qualified dishwasher, Ice Maker, Microwave, Free-Standing Gas Oven, Free-Standing Gas Range, ENERGY STAR qualified refrigerator, Stainless Steel Appliance(s)
Heat Source Natural Gas
Exterior
Exterior Feature Chimney Cap(s), Fenced, Outside Lighting
Parking Features Detached
Garage Description 2 Car
Roof Type Asphalt
Accessibility Accessible Doors
Porch Porch - Covered
Road Frontage Paved
Garage yes
Building
Foundation Basement
Sewer Sewer-Sanitary
Water Municipal Water
Architectural Style Ranch
Warranty No
Level or Stories 1 Story
Structure Type Brick,Cedar
Schools
School District Royal Oak
Others
Pets Allowed Yes
Tax ID 2508277022
Ownership Private Owned,Short Sale - No
Acceptable Financing Cash, Conventional, FHA, VA
Rebuilt Year 2018
Listing Terms Cash, Conventional, FHA, VA
Financing Cash,Conventional,FHA,VA
Read Less

©2025 Realcomp II Ltd. Shareholders
Bought with RE/MAX First



