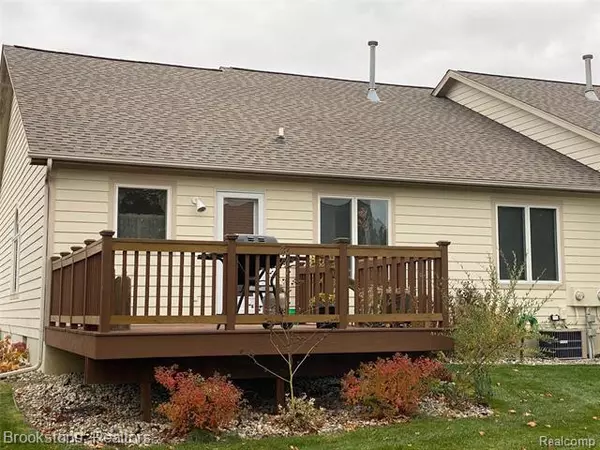For more information regarding the value of a property, please contact us for a free consultation.
6044 Belmont CRT Grand Blanc, MI 48439
Want to know what your home might be worth? Contact us for a FREE valuation!

Our team is ready to help you sell your home for the highest possible price ASAP
Key Details
Sold Price $183,000
Property Type Condo
Sub Type End Unit,Ranch
Listing Status Sold
Purchase Type For Sale
Square Footage 1,326 sqft
Price per Sqft $138
Subdivision Steeplechase Of Gb Condo
MLS Listing ID 2200089941
Sold Date 03/22/21
Style End Unit,Ranch
Bedrooms 2
Full Baths 2
HOA Fees $180/mo
HOA Y/N yes
Originating Board Realcomp II Ltd
Year Built 1999
Annual Tax Amount $2,542
Property Description
THIS LG (1,365 SQ FT) BRK RANCH CONDO W/2 BDRMS, 2 FULL BATHS, LG (11X 20) GREAT RM (W/CATHEDRAL CEILING & LG ROUND TOP WINDOW), PARTIALLY FIN BASEMENT {W/2 LIVING AREAS (ADD 624 SQ FT) & LG (13X23) STORAGE AREA}, 2 CAR ATTACHED GARAGE & LG (14X16) DECK WHICH WAS "DESIGNED FOR ENTERTAINING" IS LOCATED WITHIN THE "HIGHLY DESIRABLE" STEEPLECHASE CONDOMINIUMS. UPDATES: 2020 (3-D ROOF), 2018 (PARTIALLY FINISHED BASEMENT) & 2017 (PAINTED T/O). AMENITIES: LG (12X12) KITCHEN (W/MANY CABINETS, LOADS OF COUNTER SPACE, STAINLESS STEEL APPLIANCES, DR TO DECK & LG WINDOW W/VIEW OF BACKYD), LG (13X13) MAS BDRM (W/2 CLOSETS, DBL SINKS, MANY CABINETS, DRAWERS & COUNTER SPACE, SHOWER & CEILING FAN), LG (11X11) DINING AREA (W/ROUND TOP WINDOW), DUAL ENTRY 1ST FLR LAUNDRY, 2ND FULL BATH, 2ND BDRM (10X11), LG FOYER COAT CLOSET, GFA FURNACE (W/CENTRAL AIR, HUMIDIFIER, & PROGRAMMABLE THERMOSTAT) & VINYL CLAD WINDOWS. THE MONTHLY CONDO FEE INCLUDES INSURANCE, GROUNDS MAINTENANCE, SNOW & TRASH REMOVAL
Location
State MI
County Genesee
Area Grand Blanc Twp
Direction South of Hill Rd (Between Belsay Rd & Genessee Rd) Steeplechase to Belmont Ct
Rooms
Other Rooms Bath - Master
Basement Partially Finished
Kitchen Dishwasher, Disposal, Microwave
Interior
Interior Features Cable Available
Hot Water Natural Gas
Heating Forced Air
Cooling Ceiling Fan(s), Central Air
Fireplace no
Appliance Dishwasher, Disposal, Microwave
Heat Source Natural Gas
Laundry 1
Exterior
Exterior Feature Grounds Maintenance, Outside Lighting, Private Entry
Parking Features Attached, Direct Access, Electricity
Garage Description 2 Car
Roof Type Asphalt
Porch Deck, Porch - Covered
Road Frontage Paved
Garage yes
Building
Foundation Basement
Sewer Septic-Existing
Water Municipal Water
Architectural Style End Unit, Ranch
Warranty No
Level or Stories 1 Story
Structure Type Brick,Stone,Vinyl
Schools
School District Grand Blanc
Others
Pets Allowed Yes
Tax ID 1211601075
Ownership Private Owned,Short Sale - No
Assessment Amount $118
Acceptable Financing Cash, Conventional
Rebuilt Year 2017
Listing Terms Cash, Conventional
Financing Cash,Conventional
Read Less

©2025 Realcomp II Ltd. Shareholders
Bought with Brookstone, Realtors LLC



