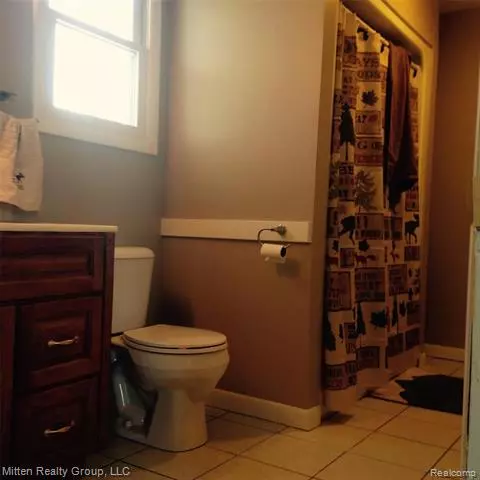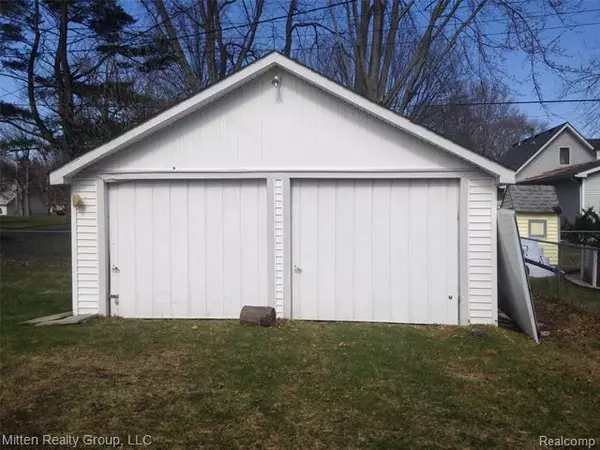For more information regarding the value of a property, please contact us for a free consultation.
1215 CLINTON ST Algonac, MI 48001
Want to know what your home might be worth? Contact us for a FREE valuation!

Our team is ready to help you sell your home for the highest possible price ASAP
Key Details
Sold Price $128,000
Property Type Multi-Family
Sub Type Upper/Lower Apartment
Listing Status Sold
Purchase Type For Sale
Square Footage 1,575 sqft
Price per Sqft $81
Subdivision Village Of Algonac
MLS Listing ID 2200085991
Sold Date 11/16/20
Style Upper/Lower Apartment
Bedrooms 2
Full Baths 2
Originating Board Realcomp II Ltd
Year Built 1935
Annual Tax Amount $2,357
Lot Size 7,405 Sqft
Acres 0.17
Lot Dimensions 60x120
Property Description
LET YOUR TENANT PAY YOUR MORTGAGE! Multi family home in quiet residential neighborhood. Walking distance to downtown Algonac and the river front. 1 bedroom upstairs has separate entrance and enclosed sun porch. 2 bedroom home on the main level. Apartment has large living room, huge walk in closet off bedroom, laundry room, kitchen and large bathroom. Lots of storage as well. Downstairs has nice size living room and formal dining room. Kitchen has been remodeled with new Cabinets, granite counters and tile backsplash. Kitchen, bathroom and laundry room have ceramic tile. Extremely large master bedroom and spacious bathroom. Master bedroom has access to bathroom. Home also has an enclosed sun porch that runs the length of the house (approx. 24 feet by 7 feet). Large fenced yard and 2 car garage!
Location
State MI
County St. Clair
Area Algonac
Zoning Multi-Family
Direction State to Smith, E to 1st St, Clinton South 2nd block
Interior
Interior Features Cable Available, Carbon Monoxide Alarm(s), Laundry Facility
Hot Water Electric
Heating Baseboard, Zoned
Cooling Ceiling Fan(s)
Fireplace no
Heat Source Electric, Natural Gas
Exterior
Exterior Feature Fenced, Private Entry
Porch Porch - Enclosed
Road Frontage Paved, Pub. Sidewalk
Garage no
Building
Foundation Crawl
Sewer Sewer-Sanitary
Water Municipal Water
Architectural Style Upper/Lower Apartment
Level or Stories 2 Story
Structure Type Vinyl
Schools
School District Algonac
Others
Pets Allowed Yes
Tax ID 74011050054000
Ownership Private Owned,Short Sale - No
Acceptable Financing Cash, Conventional, FHA, Rural Development, VA
Rebuilt Year 2015
Listing Terms Cash, Conventional, FHA, Rural Development, VA
Financing Cash,Conventional,FHA,Rural Development,VA
Read Less

©2025 Realcomp II Ltd. Shareholders
Bought with Visible Homes LLC



