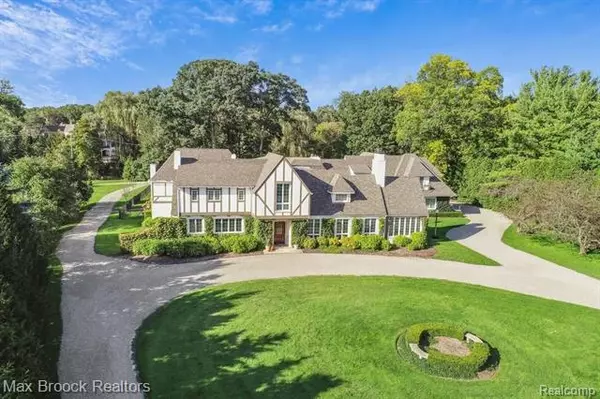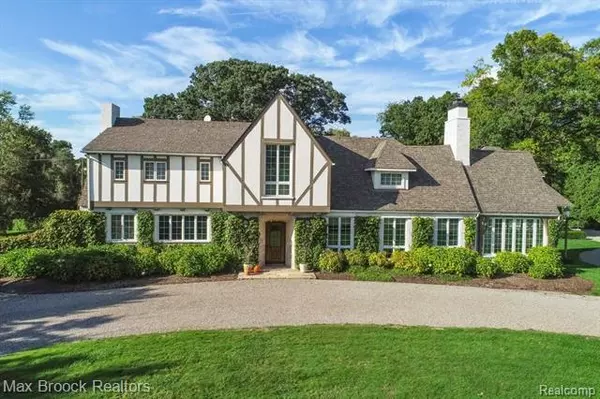For more information regarding the value of a property, please contact us for a free consultation.
720 LONE PINE RD Bloomfield Hills, MI 48304
Want to know what your home might be worth? Contact us for a FREE valuation!

Our team is ready to help you sell your home for the highest possible price ASAP
Key Details
Sold Price $2,300,000
Property Type Single Family Home
Sub Type Tudor
Listing Status Sold
Purchase Type For Sale
Square Footage 7,961 sqft
Price per Sqft $288
Subdivision Oak Knob Farms
MLS Listing ID 2200089452
Sold Date 04/09/21
Style Tudor
Bedrooms 5
Full Baths 6
Half Baths 3
HOA Y/N no
Originating Board Realcomp II Ltd
Year Built 1926
Annual Tax Amount $33,594
Lot Size 2.530 Acres
Acres 2.53
Lot Dimensions 142x646x242x759
Property Description
City of Bloomfield Tudor built by the Booth family & designed by the renowned architect Albert Kahn situated on 2.53 acres located near the Cranbrook Educational Community. Timeless in its design, this remodeled estate offers an open floor plan w/a range of formal & informal living spaces to include vaulted & beam ceiling details, hardwood flooring, extensive molding & use of natural stone. Foyer opens to living room w/fireplace & Florida Room. Dining room w/2 butler pantrys leading to spacious kitchen w/marble island, premium appliances & breakfast eat-in area. Family room w/fireplace & French doors to patio & pool. Wood paneled library & 2nd den space. 1st floor bedroom & full bath w/ 2nd staircase to expansive master suite w/sitting area, fireplace, 2 large walk-in closets, & updated marble bath. Additional 3 en-suite bedrooms & laundry complete the 2nd floor. Professional landscape, inground pool, pergola, guest house & 5 car garage. *Buyer to verify all measurements & sq footage
Location
State MI
County Oakland
Area Bloomfield Hills
Direction North of Quarton, East of Lahser
Rooms
Other Rooms Kitchen
Basement Unfinished
Kitchen Bar Fridge, Dishwasher, Disposal, Dryer, Built-In Freezer, Ice Maker, Built-In Gas Range, Range Hood, Built-In Refrigerator, Stainless Steel Appliance(s), Washer, Wine Cooler
Interior
Interior Features Cable Available, Egress Window(s), High Spd Internet Avail, Programmable Thermostat, Security Alarm (owned), Sound System
Hot Water Natural Gas
Heating Baseboard, Forced Air, Steam, Zoned
Cooling Ceiling Fan(s), Central Air
Fireplaces Type Gas
Fireplace yes
Appliance Bar Fridge, Dishwasher, Disposal, Dryer, Built-In Freezer, Ice Maker, Built-In Gas Range, Range Hood, Built-In Refrigerator, Stainless Steel Appliance(s), Washer, Wine Cooler
Heat Source Natural Gas
Laundry 1
Exterior
Exterior Feature Fenced, Outside Lighting, Pool - Inground
Parking Features Attached, Direct Access, Door Opener, Electricity, Side Entrance
Garage Description 5 Car
Waterfront Description Stream
Roof Type Asphalt
Accessibility Accessible Bedroom
Porch Balcony, Patio, Porch
Road Frontage Paved
Garage yes
Private Pool 1
Building
Lot Description Sprinkler(s)
Foundation Basement
Sewer Sewer-Sanitary
Water Municipal Water
Architectural Style Tudor
Warranty No
Level or Stories 2 Story
Structure Type Brick,Other
Schools
School District Bloomfield Hills
Others
Pets Allowed Yes
Tax ID 1922151024
Ownership Private Owned,Short Sale - No
Acceptable Financing Cash, Conventional
Listing Terms Cash, Conventional
Financing Cash,Conventional
Read Less

©2025 Realcomp II Ltd. Shareholders
Bought with Max Broock, REALTORS-Birmingham



