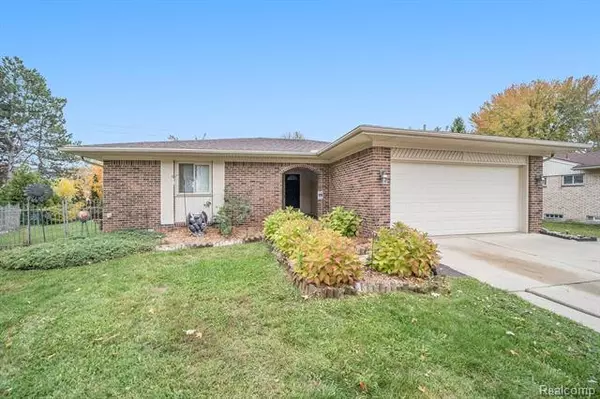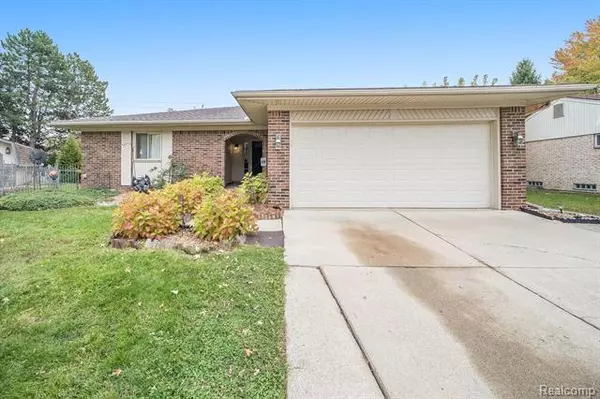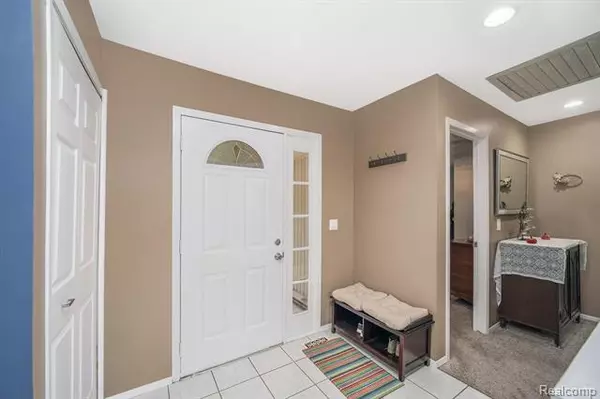For more information regarding the value of a property, please contact us for a free consultation.
40632 WILLIAM DR Clinton Twp, MI 48038
Want to know what your home might be worth? Contact us for a FREE valuation!

Our team is ready to help you sell your home for the highest possible price ASAP
Key Details
Sold Price $235,000
Property Type Single Family Home
Sub Type Ranch
Listing Status Sold
Purchase Type For Sale
Square Footage 1,496 sqft
Price per Sqft $157
Subdivision River Oaks
MLS Listing ID 2200088361
Sold Date 12/11/20
Style Ranch
Bedrooms 3
Full Baths 2
Half Baths 1
HOA Y/N no
Originating Board Realcomp II Ltd
Year Built 1978
Annual Tax Amount $3,346
Lot Size 8,276 Sqft
Acres 0.19
Lot Dimensions 72.00X115.00
Property Description
Come see this charming open floor plan 3 BD, 2.1 BA ranch w/a fully fenced yard & gorgeous stamped concrete patio! Enter through the front door into the sun-filled living room boasting w/fresh paint, new laminate floors & new carpet t/out the home making it feel warm and welcoming. An inviting dining room showcases a cozy gas fireplace, creating a great gathering space in addition to the open and bright family room with a doorwall that leads to the patio & fenced yard. Beautiful updated master bedroom w/ private 1/2 bath & walk-in closet. Skylights in living room & kitchen to provide ample natural light. Spacious finished basement perfect for entertaining w/full bath, bar all furniture stays. Attached 2 car garage. NO HOA. All appliances included. This move-in ready home has been recently updated, including a remodeled full bath, new roof, siding, HWT, & extended driveway. Great location close to major freeways, shopping, restaurants, parks & Partridge Creek Mall.
Location
State MI
County Macomb
Area Clinton Twp
Direction S Canal E Romeo Plank
Rooms
Other Rooms Bedroom
Basement Finished
Kitchen Dishwasher, Dryer, Microwave, Free-Standing Gas Oven, Free-Standing Gas Range, Free-Standing Refrigerator, Washer
Interior
Interior Features Cable Available, High Spd Internet Avail, Jetted Tub
Hot Water Natural Gas
Heating Forced Air
Cooling Attic Fan, Ceiling Fan(s), Central Air
Fireplaces Type Gas
Fireplace yes
Appliance Dishwasher, Dryer, Microwave, Free-Standing Gas Oven, Free-Standing Gas Range, Free-Standing Refrigerator, Washer
Heat Source Natural Gas
Exterior
Exterior Feature Fenced, Outside Lighting
Parking Features 2+ Assigned Spaces, Attached, Door Opener, Electricity
Garage Description 2 Car
Roof Type Asphalt
Porch Patio, Porch
Road Frontage Paved
Garage yes
Building
Foundation Basement
Sewer Sewer-Sanitary
Water Municipal Water
Architectural Style Ranch
Warranty No
Level or Stories 1 Story
Structure Type Brick,Vinyl
Schools
School District Chippewa Valley
Others
Pets Allowed Yes
Tax ID 1116127016
Ownership Private Owned,Short Sale - No
Acceptable Financing Cash, Conventional, FHA, VA
Rebuilt Year 2020
Listing Terms Cash, Conventional, FHA, VA
Financing Cash,Conventional,FHA,VA
Read Less

©2025 Realcomp II Ltd. Shareholders
Bought with Keller Williams Realty-Great Lakes



