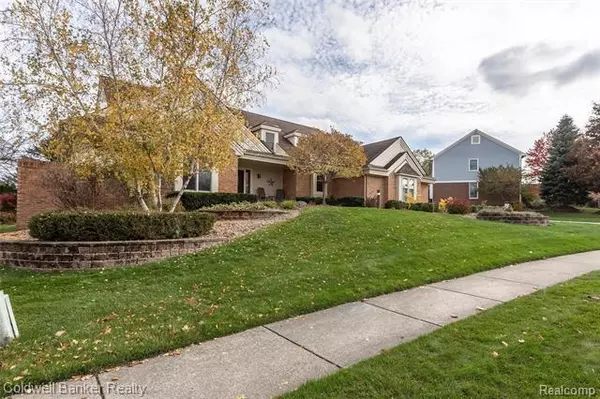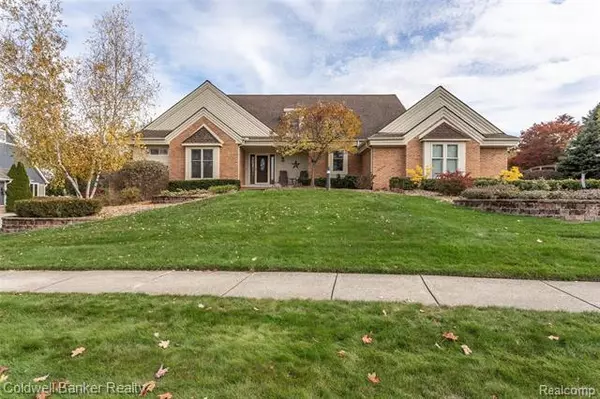For more information regarding the value of a property, please contact us for a free consultation.
968 WHITEGATE DR Northville, MI 48167
Want to know what your home might be worth? Contact us for a FREE valuation!

Our team is ready to help you sell your home for the highest possible price ASAP
Key Details
Sold Price $510,000
Property Type Single Family Home
Sub Type Cape Cod
Listing Status Sold
Purchase Type For Sale
Square Footage 2,710 sqft
Price per Sqft $188
Subdivision Abbey Knoll Estates
MLS Listing ID 2200086887
Sold Date 11/13/20
Style Cape Cod
Bedrooms 4
Full Baths 2
Half Baths 1
HOA Fees $20/ann
HOA Y/N yes
Originating Board Realcomp II Ltd
Year Built 1987
Annual Tax Amount $6,464
Lot Size 0.340 Acres
Acres 0.34
Lot Dimensions 108.00X150.00
Property Description
Updated Cape Cod in popular Abbey Knoll Estates with private tree-lined backyard! Remodeled kitchen with custom maple cabinets with granite and stainless steel appliances, new wood floors in foyer, study, half bath and hallways (2020), great room with vaulted ceiling with bridge above and natural fireplace with updated doors and granite (2012), new carpet throughout (2011/2015), new furnace and AC (2016), Wine cellar, new Azek deck (2015) with flagstone patio, new hot water heater (2020), remodeled master bath with cherry cabinets (2006), tile, Euro door with spacious shower. Updated half bath and main bath (2008), new dim roof - tearoff (2003). All M/D approximate.
Location
State MI
County Oakland
Area Northville (Oakland County)
Direction Enter Whitegate off of 8 Mile Road
Rooms
Other Rooms Bath - Full
Basement Unfinished
Kitchen Electric Cooktop, Dishwasher, Disposal, Built-In Electric Oven, Convection Oven, Vented Exhaust Fan
Interior
Interior Features Cable Available, High Spd Internet Avail, Programmable Thermostat
Hot Water Natural Gas
Heating Forced Air
Cooling Ceiling Fan(s), Central Air
Fireplaces Type Gas, Natural
Fireplace yes
Appliance Electric Cooktop, Dishwasher, Disposal, Built-In Electric Oven, Convection Oven, Vented Exhaust Fan
Heat Source Natural Gas
Laundry 1
Exterior
Exterior Feature Outside Lighting
Parking Features Attached, Direct Access, Door Opener, Side Entrance
Garage Description 2 Car
Roof Type Asphalt
Porch Deck
Road Frontage Paved, Pub. Sidewalk
Garage yes
Building
Lot Description Sprinkler(s), Wooded
Foundation Basement
Sewer Sewer-Sanitary
Water Municipal Water
Architectural Style Cape Cod
Warranty No
Level or Stories 1 1/2 Story
Structure Type Brick,Wood
Schools
School District Northville
Others
Tax ID 2233402011
Ownership Private Owned,Short Sale - No
Acceptable Financing Cash, Conventional, FHA, VA
Rebuilt Year 2020
Listing Terms Cash, Conventional, FHA, VA
Financing Cash,Conventional,FHA,VA
Read Less

©2025 Realcomp II Ltd. Shareholders
Bought with RE/MAX Classic



