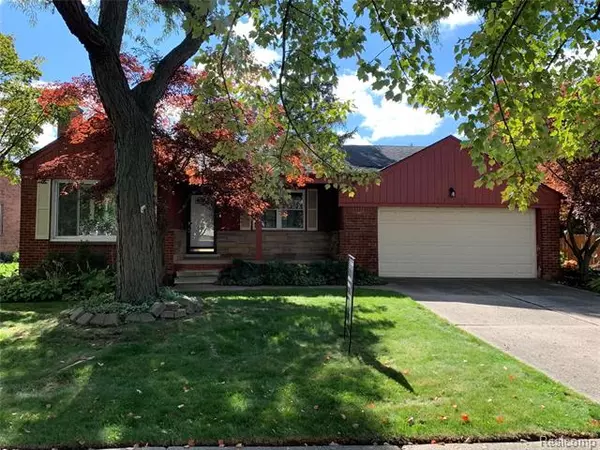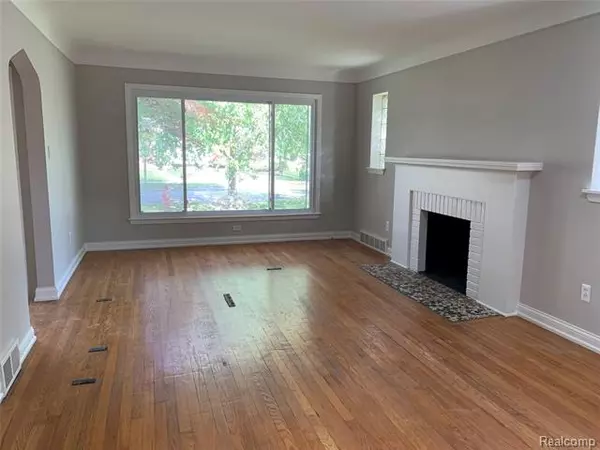For more information regarding the value of a property, please contact us for a free consultation.
21168 HUNT CLUB DR Harper Woods, MI 48225
Want to know what your home might be worth? Contact us for a FREE valuation!

Our team is ready to help you sell your home for the highest possible price ASAP
Key Details
Sold Price $132,625
Property Type Single Family Home
Sub Type Ranch
Listing Status Sold
Purchase Type For Sale
Square Footage 1,168 sqft
Price per Sqft $113
Subdivision Aj Scully E. Superhghway Sub - H. Wds
MLS Listing ID 2200084098
Sold Date 11/11/20
Style Ranch
Bedrooms 3
Full Baths 1
HOA Y/N no
Originating Board Realcomp II Ltd
Year Built 1950
Annual Tax Amount $3,002
Lot Size 7,405 Sqft
Acres 0.17
Lot Dimensions 61 X 124
Property Description
Perfect combination of vintage charm and modern updates. Tastefully updated 3 bedroom brick ranch with a rare 2 car attached garage is the perfect place to call home. Warm and inviting, wood floors throughout, cove ceilings, arched doorways. Spacious living room with fireplace. White kitchen with snack bar includes all appliances. Three bedrooms and white vintage full bath add to the charm. One oversized bedroom could be office or family room. One bedroom is a pass through. Additional potential living space and storage in clean basement. Entertain friends and family in nicely landscaped, fenced back yard with brick patio. New furnace, A/C, water heater, gutters with gutter guards. New paint, windows and doors. Basement waterproofed. Includes washer/dryer. All you need to do is unpack! Grosse Pointe Schools
Location
State MI
County Wayne
Area Harper Woods
Direction On Hunt Club between Harper and Mack
Rooms
Other Rooms Bedroom
Basement Unfinished
Kitchen Dishwasher, Disposal, Dryer, Microwave, Free-Standing Gas Range, Free-Standing Refrigerator, Washer
Interior
Hot Water Natural Gas
Heating Forced Air
Cooling Central Air
Fireplace yes
Appliance Dishwasher, Disposal, Dryer, Microwave, Free-Standing Gas Range, Free-Standing Refrigerator, Washer
Heat Source Natural Gas
Exterior
Exterior Feature Fenced
Parking Features Attached, Direct Access, Door Opener, Electricity
Garage Description 2 Car
Porch Patio, Porch - Covered
Road Frontage Paved, Pub. Sidewalk
Garage yes
Building
Foundation Basement
Sewer Sewer-Sanitary
Water Municipal Water
Architectural Style Ranch
Warranty No
Level or Stories 1 Story
Structure Type Brick
Schools
School District Grosse Pointe
Others
Tax ID 42010010507002
Ownership Private Owned,Short Sale - No
Assessment Amount $210
Acceptable Financing Cash, Conventional, FHA, VA
Listing Terms Cash, Conventional, FHA, VA
Financing Cash,Conventional,FHA,VA
Read Less

©2025 Realcomp II Ltd. Shareholders
Bought with Bolton-Johnston Assoc. of G.P.



