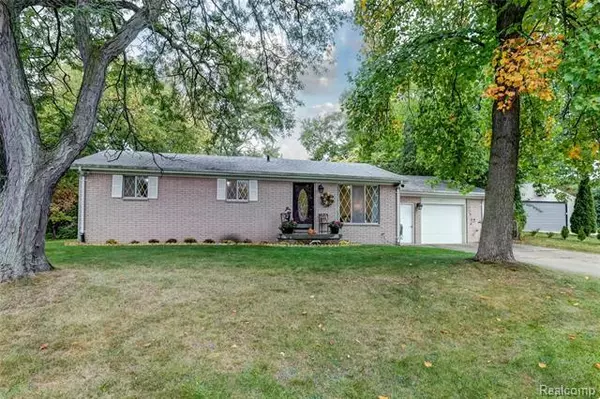For more information regarding the value of a property, please contact us for a free consultation.
1642 LAKEWAY DR Bloomfield Hills, MI 48302
Want to know what your home might be worth? Contact us for a FREE valuation!

Our team is ready to help you sell your home for the highest possible price ASAP
Key Details
Sold Price $185,000
Property Type Single Family Home
Sub Type Ranch
Listing Status Sold
Purchase Type For Sale
Square Footage 1,232 sqft
Price per Sqft $150
Subdivision Ward Orchards
MLS Listing ID 2200078777
Sold Date 11/23/20
Style Ranch
Bedrooms 3
Full Baths 1
Half Baths 1
HOA Y/N no
Originating Board Realcomp II Ltd
Year Built 1970
Annual Tax Amount $2,158
Lot Size 9,583 Sqft
Acres 0.22
Lot Dimensions 80x120x80x120
Property Description
Come see this charming 3 bed, 1.5 bath ranch in Bloomfield Twp built in 1970. Main living room has ample natural light with wall of windows, this opens to open kitchen and dining area with ample cabinetry, newer appliances. Large wooden patio off of the kitchen sets you in a large yard in a beautiful wooded setting. Grounds recently regraded, french drain installed with new sump pump, water lines & pit- dismantled existing well for city water& sewer. New concrete poured porch. Attached 1 car garage with finished mudroom and concrete patio off the back of the garage. Conveniently located near Orchard Lake Rd. and Telegraph Rd. Minutes to Square, Crystal, Sylvan, and Cass Lakes. Pontiac City School District.
Location
State MI
County Oakland
Area Bloomfield Twp
Direction South of Orchard Lake Road and West of Telegraph
Rooms
Other Rooms Bath - Full
Kitchen Dishwasher, Disposal, Microwave, Built-In Gas Oven, Free-Standing Gas Range, Free-Standing Refrigerator
Interior
Interior Features Cable Available, High Spd Internet Avail
Hot Water Natural Gas
Heating Baseboard
Cooling Window Unit(s)
Fireplace no
Appliance Dishwasher, Disposal, Microwave, Built-In Gas Oven, Free-Standing Gas Range, Free-Standing Refrigerator
Heat Source Natural Gas
Exterior
Exterior Feature Awning/Overhang(s), Fenced, Outside Lighting
Parking Features Attached, Direct Access, Door Opener, Heated
Garage Description 1.5 Car
Roof Type Asphalt
Accessibility Accessible Bedroom, Accessible Central Living Area, Accessible Closets, Accessible Common Area, Accessible Doors, Accessible Entrance, Accessible Hallway(s), Accessible Kitchen, Accessible Washer/Dryer, Enhanced Accessible, Other AccessibilityFeatures
Porch Deck, Patio, Porch
Road Frontage Gravel
Garage yes
Building
Foundation Crawl
Sewer Sewer-Sanitary
Water Municipal Water
Architectural Style Ranch
Warranty No
Level or Stories 1 Story
Structure Type Brick
Schools
School District Pontiac
Others
Tax ID 1906136018
Ownership Private Owned,Short Sale - No
Acceptable Financing Cash, Conventional, FHA, VA
Listing Terms Cash, Conventional, FHA, VA
Financing Cash,Conventional,FHA,VA
Read Less

©2025 Realcomp II Ltd. Shareholders
Bought with Otto Family Properties LLC



