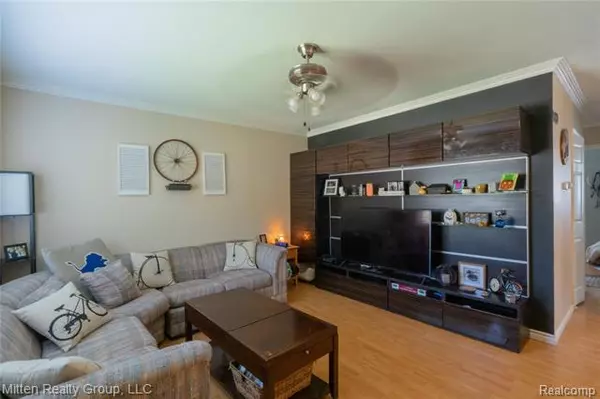For more information regarding the value of a property, please contact us for a free consultation.
20820 VERMANDER AVE Clinton Twp, MI 48035
Want to know what your home might be worth? Contact us for a FREE valuation!

Our team is ready to help you sell your home for the highest possible price ASAP
Key Details
Sold Price $118,000
Property Type Single Family Home
Sub Type Ranch
Listing Status Sold
Purchase Type For Sale
Square Footage 840 sqft
Price per Sqft $140
Subdivision Gratiot City
MLS Listing ID 2200080579
Sold Date 12/10/20
Style Ranch
Bedrooms 3
Full Baths 1
HOA Y/N no
Originating Board Realcomp II Ltd
Year Built 1969
Annual Tax Amount $1,548
Lot Size 4,356 Sqft
Acres 0.1
Lot Dimensions 40x108
Property Description
OVE IN READY HOME; just bring all your stuff! Beautiful backyard with several gardens, including one for vegetables, and basement that makes having guests over a breeze. Nearby park and sidewalks readily accessible for kids to play at or on; 6ft privacy fence and swinging gate to close off the yard. It is only one mile south of the Metro Parkway pathway that connects from Troy area all the way to Metro Beach. All appliances, entertainment center, basement bar, and rear gazebo will stay, including a new canvas for the roof of the gazebo. New insulated garage door with a new belt drive opener, and MyQ WiFi system. New exterior door was also installed on garage in 2018. New central AC system was installed in 2018 along with all new windows throughout the home in 2017. New Nest WiFi Thermostat installed this past year, along with platinum ceramic tint on the south facing bedroom windows to additionally keep costs down. Attic had additional insulation installed in 2016.
Location
State MI
County Macomb
Area Clinton Twp
Direction S OF 15 MILE E OFF OF GRATIOT
Rooms
Other Rooms Kitchen
Basement Partially Finished
Kitchen Gas Cooktop, Dishwasher, Disposal, Dryer, Built-In Freezer, Microwave, Free-Standing Gas Oven, Self Cleaning Oven, Free-Standing Gas Range, Free-Standing Refrigerator, Washer
Interior
Hot Water ENERGY STAR Qualified Water Heater, Natural Gas
Heating ENERGY STAR Qualified Furnace Equipment, Forced Air
Cooling Ceiling Fan(s), Chiller Cooling System, ENERGY STAR Qualified Ceiling Fan(s)
Fireplace no
Appliance Gas Cooktop, Dishwasher, Disposal, Dryer, Built-In Freezer, Microwave, Free-Standing Gas Oven, Self Cleaning Oven, Free-Standing Gas Range, Free-Standing Refrigerator, Washer
Heat Source Natural Gas
Exterior
Exterior Feature Fenced, Gazebo, Outside Lighting
Parking Features Detached, Door Opener, Electricity, Side Entrance
Garage Description 2 Car
Roof Type Asphalt
Porch Deck, Patio
Road Frontage Paved, Pub. Sidewalk
Garage yes
Building
Foundation Basement
Sewer Sewer-Sanitary
Water Municipal Water
Architectural Style Ranch
Warranty No
Level or Stories 1 Story
Structure Type Asbestos,Brick,Wood
Schools
School District Clintondale
Others
Pets Allowed Cats OK, Dogs OK
Tax ID 1134104011
Ownership Private Owned,Short Sale - No
Assessment Amount $18
Acceptable Financing Cash, Conventional
Listing Terms Cash, Conventional
Financing Cash,Conventional
Read Less

©2025 Realcomp II Ltd. Shareholders
Bought with Fortuna & Associates Real Estate Services LLC



