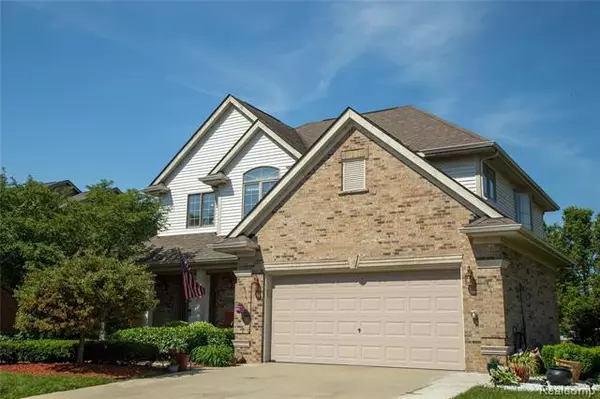For more information regarding the value of a property, please contact us for a free consultation.
8405 OPAL DR Westland, MI 48185
Want to know what your home might be worth? Contact us for a FREE valuation!

Our team is ready to help you sell your home for the highest possible price ASAP
Key Details
Sold Price $284,000
Property Type Single Family Home
Sub Type Colonial
Listing Status Sold
Purchase Type For Sale
Square Footage 2,073 sqft
Price per Sqft $136
Subdivision Wayne County Condo Sub Plan No 752
MLS Listing ID 2200057599
Sold Date 11/17/20
Style Colonial
Bedrooms 4
Full Baths 2
Half Baths 1
Construction Status Platted Sub.
HOA Fees $25/ann
HOA Y/N yes
Originating Board Realcomp II Ltd
Year Built 2004
Annual Tax Amount $5,802
Lot Size 8,276 Sqft
Acres 0.19
Lot Dimensions 70.00X115.00
Property Description
Welcome home! This open floor plan four bedroom two and one half bath is ready for a new adventure. Located in the sought after North Creek Estates this Westland home attends the award winning Livonia Public Schools. The first floor is designed for entertaining with wide open spaces. The Living room flows directly into the dining space straight into the kitchen. Finishing off the first floor are the Den/Library, half bath and laundry room. The upper floor has four bedrooms including a master bedroom with loads of closet space and a private master bath with separate shower and soaking tub. The additional three bedrooms share a large main bath. Additional features are the extra wide driveway, sprinkler system, exterior lighting and heated garage. If you like reduced electric bills and helping the environment this home has solar panels to assist with these goals. Please follow all Covid 19 safety guidelines when visiting the home.
Location
State MI
County Wayne
Area Westland
Direction Newburgh to Vista to Opal
Rooms
Other Rooms Bedroom - Mstr
Basement Unfinished
Kitchen Dishwasher, Disposal, Microwave
Interior
Interior Features Cable Available
Hot Water Natural Gas
Heating Forced Air
Cooling Ceiling Fan(s), Central Air
Fireplaces Type Gas
Fireplace yes
Appliance Dishwasher, Disposal, Microwave
Heat Source Natural Gas
Laundry 1
Exterior
Parking Features Attached, Heated
Garage Description 2 Car
Roof Type Asphalt
Porch Porch
Road Frontage Paved, Pub. Sidewalk
Garage yes
Building
Lot Description Sprinkler(s)
Foundation Basement
Sewer Sewer-Sanitary
Water Municipal Water
Architectural Style Colonial
Warranty No
Level or Stories 2 Story
Structure Type Brick,Vinyl
Construction Status Platted Sub.
Schools
School District Livonia
Others
Tax ID 56018030047000
Ownership Private Owned,Short Sale - No
Assessment Amount $119
Acceptable Financing Cash, Conventional, FHA, VA
Listing Terms Cash, Conventional, FHA, VA
Financing Cash,Conventional,FHA,VA
Read Less

©2025 Realcomp II Ltd. Shareholders
Bought with Real Estate One-W Blmfld



