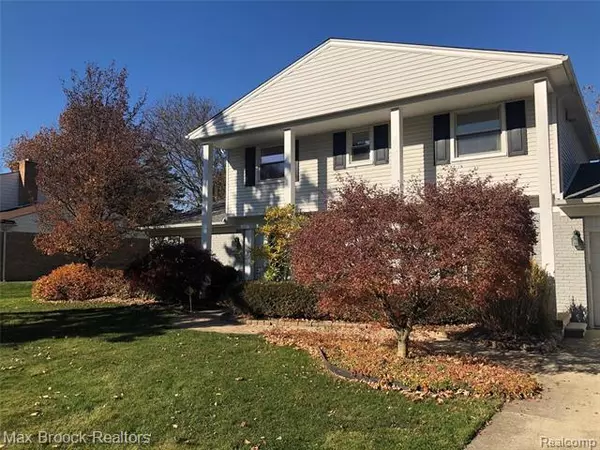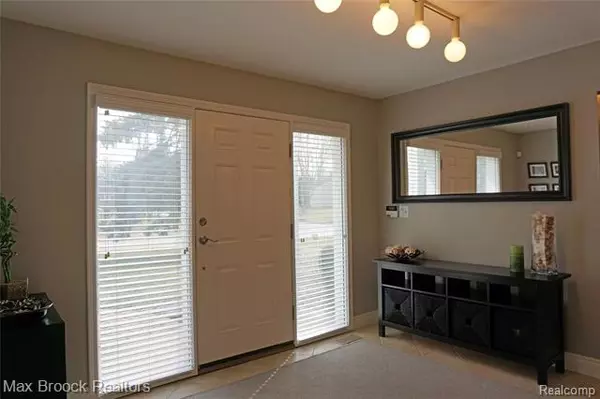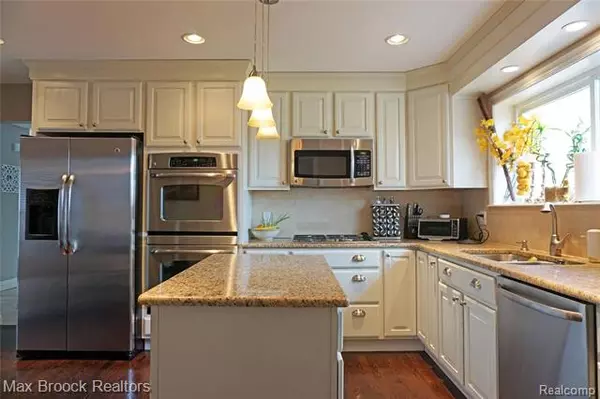For more information regarding the value of a property, please contact us for a free consultation.
4086 PINEHURST DR West Bloomfield, MI 48322
Want to know what your home might be worth? Contact us for a FREE valuation!

Our team is ready to help you sell your home for the highest possible price ASAP
Key Details
Sold Price $379,000
Property Type Single Family Home
Sub Type Colonial
Listing Status Sold
Purchase Type For Sale
Square Footage 2,449 sqft
Price per Sqft $154
Subdivision Rolling Hills
MLS Listing ID 2200100037
Sold Date 03/09/21
Style Colonial
Bedrooms 4
Full Baths 2
Half Baths 1
Construction Status Platted Sub.
HOA Fees $12/ann
HOA Y/N yes
Originating Board Realcomp II Ltd
Year Built 1967
Annual Tax Amount $7,276
Lot Size 0.350 Acres
Acres 0.35
Lot Dimensions 100.00X151.00
Property Description
Move right into this spacious and beautifully updated home! You will be thrilled by the open, flowing floorplan. Gleaming hardwood floors throughout the first floor with sumptuous designer flair. The fussiest chef will love this white eat- in kitchen with island, stainless,granite and double ovens. The over-size dining room will accommodate a crowd for entertaining and shares a cozy dual-sided gas fireplace with the cathedral ceiling great room. Wonderful library, renovated powder rooms and spacious laundry/mud room complete the first floor. Upstairs are 4 generous sized bedrooms, including master bedroom w/ private bath plus large hall bath. Lower level is mostly finished with plenty of space for play and theater room, adds an additional 700 sq ft of living space. Gorgeous lot with huge deck, gazebo and level yard. Newer furnace,roof and windows,
Location
State MI
County Oakland
Area West Bloomfield Twp
Direction North on Orchard Lake- West on Pinehurst- house on right side of street
Rooms
Other Rooms Bath - Full
Basement Finished
Kitchen Gas Cooktop, Dishwasher, Disposal, Dryer, Exhaust Fan, Microwave, Built-In Electric Oven, Double Oven, Free-Standing Refrigerator, Stainless Steel Appliance(s), Washer
Interior
Interior Features Cable Available, Carbon Monoxide Alarm(s), De-Humidifier, Security Alarm (owned)
Hot Water Electric, Natural Gas
Heating Forced Air
Cooling Ceiling Fan(s), Central Air
Fireplaces Type Gas
Fireplace yes
Appliance Gas Cooktop, Dishwasher, Disposal, Dryer, Exhaust Fan, Microwave, Built-In Electric Oven, Double Oven, Free-Standing Refrigerator, Stainless Steel Appliance(s), Washer
Heat Source Electric, Natural Gas
Exterior
Exterior Feature Gazebo, Outside Lighting
Parking Features Attached, Direct Access, Door Opener, Electricity
Garage Description 2 Car
Roof Type Asphalt
Porch Porch
Road Frontage Paved
Garage yes
Building
Lot Description Sprinkler(s)
Foundation Basement
Sewer Sewer-Sanitary
Water Municipal Water
Architectural Style Colonial
Warranty No
Level or Stories 2 Story
Structure Type Brick,Brick Siding
Construction Status Platted Sub.
Schools
School District West Bloomfield
Others
Pets Allowed Call
Tax ID 1827427018
Ownership Private Owned,Short Sale - No
Acceptable Financing Cash, Conventional
Listing Terms Cash, Conventional
Financing Cash,Conventional
Read Less

©2025 Realcomp II Ltd. Shareholders
Bought with Century 21 Sakmar & Associates



