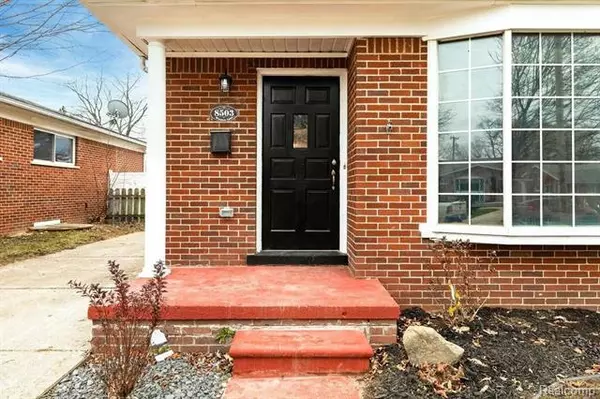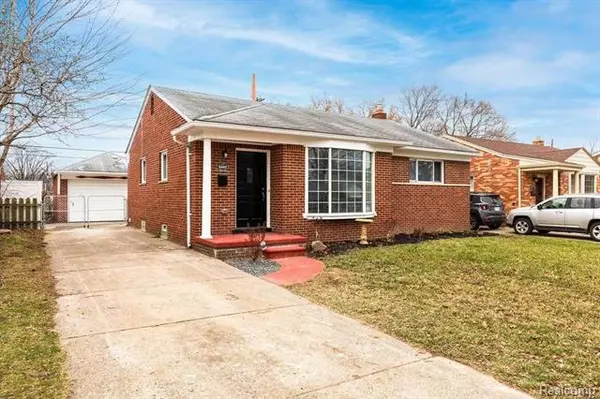For more information regarding the value of a property, please contact us for a free consultation.
8503 WINSTON LN Dearborn Heights, MI 48127
Want to know what your home might be worth? Contact us for a FREE valuation!

Our team is ready to help you sell your home for the highest possible price ASAP
Key Details
Sold Price $180,000
Property Type Single Family Home
Sub Type Ranch
Listing Status Sold
Purchase Type For Sale
Square Footage 1,024 sqft
Price per Sqft $175
Subdivision Sylvia Lanes Sub
MLS Listing ID 2200098643
Sold Date 02/03/21
Style Ranch
Bedrooms 3
Full Baths 1
Half Baths 1
HOA Y/N no
Originating Board Realcomp II Ltd
Year Built 1955
Annual Tax Amount $2,235
Lot Size 5,227 Sqft
Acres 0.12
Lot Dimensions 51.00X100.00
Property Description
Are you ready to walk the red carpet, to this beautifully remodeled home, where no detail was left behind? Home features, beautifully refinished hardwood flooring throughout, TONS of natural light, and brand new recessed lighting in your glorious living room, with updated trim work, custom painting, and big bay widow. Travel through to your fully remodeled kitchen, with soft close doors, QUARTZ countertops, and stainless appliances. Your full bath comes with custom tilework from ceiling down in the shower, beautiful brass fixtures, and even blue tooth exhaust fan! Basement was fully painted from top to bottom, such a big open space, perfect for a game/movie room, even the garage was fully painted- inside-out- top to bottom, for your enjoyment. Plus new furnace, now hot water tank, and updated electric box....giving you peace of mind for years to come. Seller is Broker, and will provide C of O from city of Dearborn Heights, as is sale.
Location
State MI
County Wayne
Area Dearborn Heights
Direction Turn on Joy from Telegraph, than to Winston Lane
Rooms
Other Rooms Bedroom
Basement Unfinished
Kitchen Dishwasher, ENERGY STAR qualified dishwasher, Microwave, Free-Standing Gas Oven, Free-Standing Gas Range
Interior
Heating Forced Air
Cooling Central Air
Fireplace no
Appliance Dishwasher, ENERGY STAR qualified dishwasher, Microwave, Free-Standing Gas Oven, Free-Standing Gas Range
Heat Source Natural Gas
Exterior
Parking Features Detached
Garage Description 1 Car
Road Frontage Paved
Garage yes
Building
Foundation Basement
Sewer Sewer-Sanitary
Water Municipal Water
Architectural Style Ranch
Warranty No
Level or Stories 1 Story
Structure Type Brick
Schools
School District Crestwood
Others
Tax ID 33003040121001
Ownership Broker/Agent Owned,Short Sale - No
Assessment Amount $4,589
Acceptable Financing Cash, Conventional, FHA, VA
Rebuilt Year 2020
Listing Terms Cash, Conventional, FHA, VA
Financing Cash,Conventional,FHA,VA
Read Less

©2025 Realcomp II Ltd. Shareholders
Bought with Non Realcomp Office



